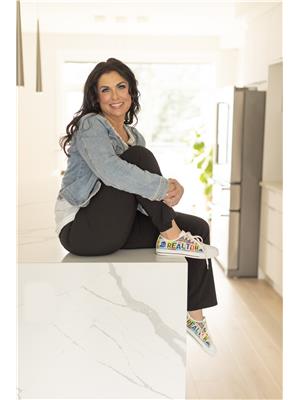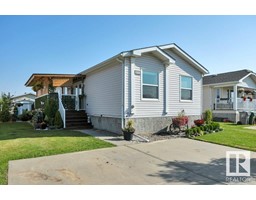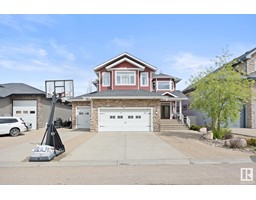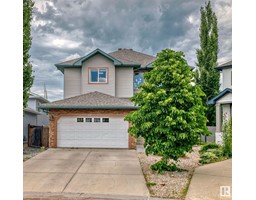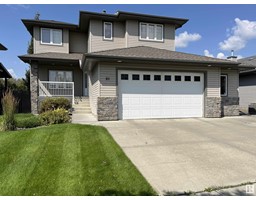122 EDGEWATER CI Southfork, Leduc, Alberta, CA
Address: 122 EDGEWATER CI, Leduc, Alberta
Summary Report Property
- MKT IDE4397921
- Building TypeHouse
- Property TypeSingle Family
- StatusBuy
- Added18 weeks ago
- Bedrooms3
- Bathrooms3
- Area1325 sq. ft.
- DirectionNo Data
- Added On18 Jul 2024
Property Overview
Welcome to Edgewater Estates in Southfork! This stunning 2019 show home by Jayman has only been lived in for just over 3 years. It offers a spacious and luxurious living experience! With 3 bedrooms and 3 bathrooms total, this bungalow walk-out home boasts a generous 2550 sq ft of fully developed space. The main floor features 10 ft knockdown ceilings, a den/office, and a chef's kitchen complete with a corner pantry, granite countertops, and stainless steel appliances including a gas cooktop, built-in microwave wall oven. The master bedroom offers a walk-in closet, ensuite, and main floor laundry for added convenience. The basement is fully finished, featuring a huge rec room, 2 more bedrooms, a bath, and a wet bar. This property includes fantastic upgrades such as solar panels, tankless hot water tank, triple pane windows, HRV system, high-efficiency furnace, elevator, A/C, hot tub and a double attached heated garage. This is a MUST see opportunity to own your dream home in Edgewater Estates! (id:51532)
Tags
| Property Summary |
|---|
| Building |
|---|
| Land |
|---|
| Level | Rooms | Dimensions |
|---|---|---|
| Basement | Bedroom 2 | 4.32m x 3.99m |
| Recreation room | Measurements not available x 13.17 m | |
| Storage | 2.53m x 3.55m | |
| Utility room | 4.30m x 2.68m | |
| Main level | Living room | 4.46m x 2.46m |
| Dining room | 4.14m x 2.46m | |
| Kitchen | 4.09m x 4.36m | |
| Primary Bedroom | 4.2m x 3.96m | |
| Bedroom 3 | 2.67m x 3.84m | |
| Office | 4.68m x 2.55m |
| Features | |||||
|---|---|---|---|---|---|
| Sloping | See remarks | Wet bar | |||
| Closet Organizers | No Smoking Home | Attached Garage | |||
| Heated Garage | Parking Pad | Alarm System | |||
| Dishwasher | Dryer | Garage door opener | |||
| Oven - Built-In | Stove | Washer | |||
| Window Coverings | Wine Fridge | See remarks | |||
| Walk out | Central air conditioning | Ceiling - 10ft | |||
| Vinyl Windows | |||||







































































