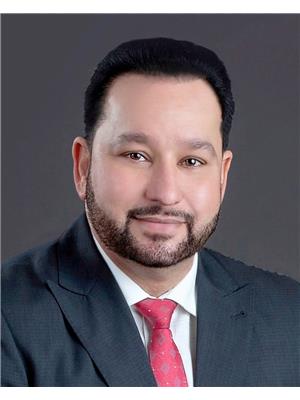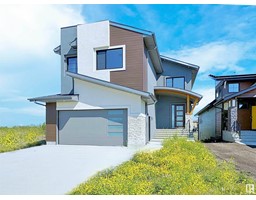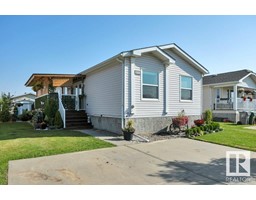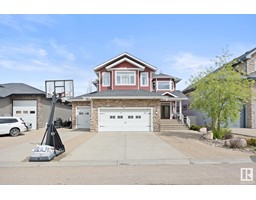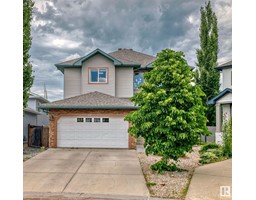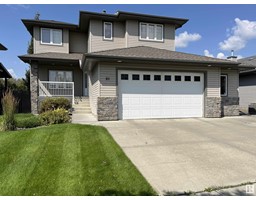179 EDGEWATER CI Southfork, Leduc, Alberta, CA
Address: 179 EDGEWATER CI, Leduc, Alberta
Summary Report Property
- MKT IDE4389661
- Building TypeHouse
- Property TypeSingle Family
- StatusBuy
- Added14 weeks ago
- Bedrooms3
- Bathrooms3
- Area2735 sq. ft.
- DirectionNo Data
- Added On11 Aug 2024
Property Overview
Stunning two story home!! Welcome to Southfork, a premier community in LEDUC where ponds, parks and schools co-exist in close vicinity. And located well within this community is a beautiful house with Everything a proud owner could ask for. High-end finish like 18 soaring ceilings, maple railings with glass inserts, modern slim GAS & electric fireplaces with floor to ceiling tile & stone finishes, Coffered ceiling with exotic lighting, a chefs dream kitchen, custom built cabinetry & SS appliances, LED light fixtures, upgraded plumbing fixtures and rough-ins for solar & car charging. The main level boasts a bright living room, a kitchen, breakfast nook overlooking the park, a den, a full bath with a custom tile shower, and a mudroom. The upper level features 3 beds + bonus room. The primary suite has its spa-like ensuite, featuring h & hs sinks, standalone tub, custom tile shower, enclosed toilet, walk-in closet including organizers & a large private balcony backing on to a south facing backyard! (id:51532)
Tags
| Property Summary |
|---|
| Building |
|---|
| Level | Rooms | Dimensions |
|---|---|---|
| Main level | Living room | 4.4 m x 5.07 m |
| Dining room | 4.42 m x 3.18 m | |
| Kitchen | 4.43 m x 4.64 m | |
| Den | 3.66 m x 3.05 m | |
| Mud room | 3.4 m x 3.09 m | |
| Pantry | 1.63 m x 1.78 m | |
| Upper Level | Primary Bedroom | 4.43 m x 5.71 m |
| Bedroom 2 | 3.04 m x 4.57 m | |
| Bedroom 3 | 3.4 m x 4.11 m | |
| Bonus Room | 6.83 m x 8.67 m | |
| Laundry room | 2.53 m x 1.82 m |
| Features | |||||
|---|---|---|---|---|---|
| Cul-de-sac | Sloping | Closet Organizers | |||
| Exterior Walls- 2x6" | Built-in wall unit | Environmental reserve | |||
| Recreational | Attached Garage | Dishwasher | |||
| Dryer | Garage door opener remote(s) | Garage door opener | |||
| Hood Fan | Humidifier | Oven - Built-In | |||
| Microwave | Refrigerator | Stove | |||
| Washer | Walk out | Ceiling - 9ft | |||

































































