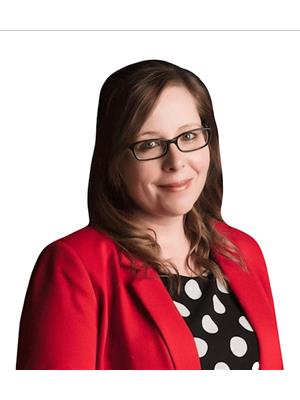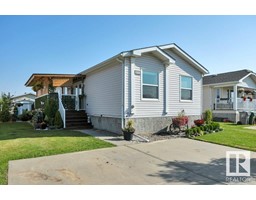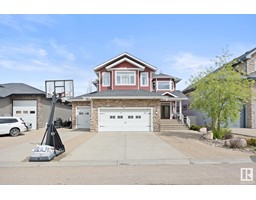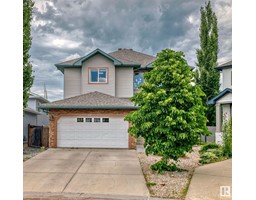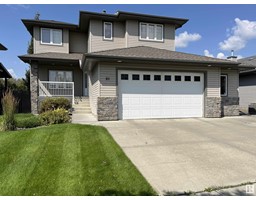320 SIMMONDS WY Southfork, Leduc, Alberta, CA
Address: 320 SIMMONDS WY, Leduc, Alberta
Summary Report Property
- MKT IDE4402322
- Building TypeHouse
- Property TypeSingle Family
- StatusBuy
- Added13 weeks ago
- Bedrooms3
- Bathrooms3
- Area2003 sq. ft.
- DirectionNo Data
- Added On16 Aug 2024
Property Overview
Packed with features, this 3 bed + den, 3 bath home offers incredible value in both location & design. Imagine starting your day on the oversized front veranda, perfect for sipping your morning coffee. The main floor greets you with a spacious entryway, living room with gas fireplace within a stunning accent wall & built-in surround, a large open kitchen with granite countertops, ample cupboard space, coffee bar, & a corner pantry. Youll also find a main-floor office & a 2 pc bath. Upstairs, enjoy the convenience of upper-floor laundry, a 3 pc bath, & 3 generously sized bedrooms - including a primary suite with an electric fireplace, a spa-like 5 pc ensuite, & a large walk-in closet. The unspoiled basement awaits your personal touches. Additional upgrades include granite throughout, upgraded lighting, central A/C, & a heated double detached garage. The home also has a large back deck with a gas hookup & a low-maintenance yard. Close to schools, walking paths, playgrounds, & so much more. Move in & enjoy! (id:51532)
Tags
| Property Summary |
|---|
| Building |
|---|
| Land |
|---|
| Level | Rooms | Dimensions |
|---|---|---|
| Main level | Living room | 4.44 m x 4.86 m |
| Dining room | 3.22 m x 4.87 m | |
| Kitchen | 4.2 m x 4.71 m | |
| Den | 2.5 m x 2.9 m | |
| Upper Level | Primary Bedroom | 5.8 m x 4.87 m |
| Bedroom 2 | 3.36 m x 3.67 m | |
| Bedroom 3 | 3.37 m x 3.67 m | |
| Laundry room | 1.98 m x 2.04 m |
| Features | |||||
|---|---|---|---|---|---|
| Corner Site | Lane | Closet Organizers | |||
| Detached Garage | Heated Garage | Dishwasher | |||
| Dryer | Garage door opener | Humidifier | |||
| Microwave | Refrigerator | Stove | |||
| Washer | Window Coverings | Ceiling - 9ft | |||
| Vinyl Windows | |||||














































