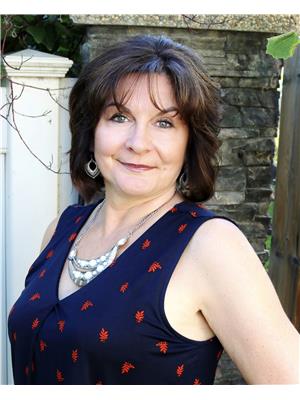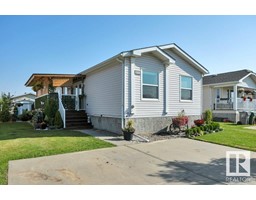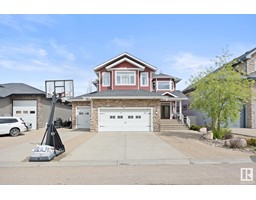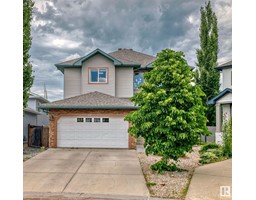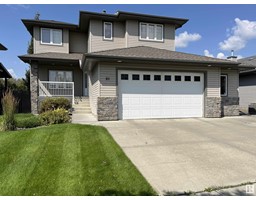#401 4415 48 ST Alexandra Park, Leduc, Alberta, CA
Address: #401 4415 48 ST, Leduc, Alberta
Summary Report Property
- MKT IDE4393715
- Building TypeApartment
- Property TypeSingle Family
- StatusBuy
- Added20 weeks ago
- Bedrooms2
- Bathrooms2
- Area938 sq. ft.
- DirectionNo Data
- Added On01 Jul 2024
Property Overview
TOP FLOOR CORNER UNIT? Discover this exceptional home featuring an open floor plan that offers abundant space and natural light. The living room boasts massive windows and a cozy corner fireplace, creating a warm and inviting atmosphere. Step out onto the large balcony, which provides privacyideal for gatherings and relaxation.The kitchen is bright and cheery with dark maple cabinets and ample storage space. The ceramic tile floors and backsplash add a touch of elegance and durability. The master bedroom is incredibly spacious, with a walk-in closet leading to a private ensuite. The second bedroom is also generously sized and conveniently located next to the roomy four-piece washroom. Enjoy the convenience of an in-suite laundry room with stacked washer and dryer, plus additional storage space. The unit also includes a heated underground parking stall, ensuring your vehicle is safe and comfortable year-round. On the main floor there is also a FITNESS ROOM and a family gathering room for you to enjoy! (id:51532)
Tags
| Property Summary |
|---|
| Building |
|---|
| Level | Rooms | Dimensions |
|---|---|---|
| Main level | Living room | 4.58 4.27 |
| Dining room | 2.32 3.01 | |
| Kitchen | 3.32 2.67 | |
| Primary Bedroom | 3.85 3.63 | |
| Bedroom 2 | 2.92 3.36 |
| Features | |||||
|---|---|---|---|---|---|
| Heated Garage | Underground | Dishwasher | |||
| Refrigerator | Washer/Dryer Stack-Up | Stove | |||
| Window Coverings | |||||


































