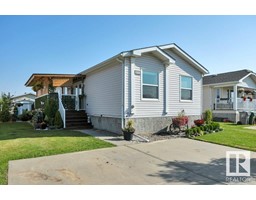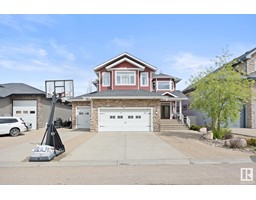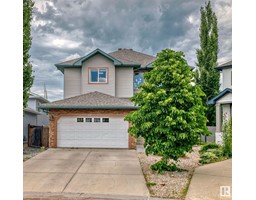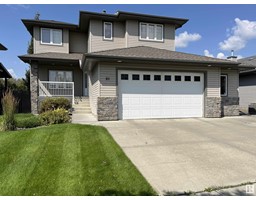417 SONGHURST PL NW Southfork, Leduc, Alberta, CA
Address: 417 SONGHURST PL NW, Leduc, Alberta
Summary Report Property
- MKT IDE4403324
- Building TypeHouse
- Property TypeSingle Family
- StatusBuy
- Added12 weeks ago
- Bedrooms3
- Bathrooms3
- Area1552 sq. ft.
- DirectionNo Data
- Added On23 Aug 2024
Property Overview
With over 1500 SF and backing onto a playground, this charming family home is hard to beat! The main floor is bright with an open concept layout. Enjoy cooking in your kitchen with large island or relaxing in front of your gas fireplace in the spacious livingroom. The 2 piece bathroom and main floor laundry complete this floor. Upstairs you'll find a master bedroom with a 4pc ensuite and a walk-in closet. Two more ample sized rooms plus a 4pc main bathroom make this an ideal layout for families, guests or working from home. The basement awaits your finishing touches, with an open layout ideal for adding bedrooms, family rooms, and is already rough-ed in for a bathroom. Outside features a deck for BBQing and a fenced yard for pets and kids to play. The rear parking pad has just been resurfaced with vulcanized rubber and asphalt mix. UPGRADES; HWT (2022), sump pump (2023) parking pad, microwave, dryer, stove (2024). Close to great transportation and amenities. Truly a 10/10! (some photos virtually staged) (id:51532)
Tags
| Property Summary |
|---|
| Building |
|---|
| Land |
|---|
| Level | Rooms | Dimensions |
|---|---|---|
| Main level | Living room | Measurements not available |
| Dining room | Measurements not available | |
| Kitchen | Measurements not available | |
| Upper Level | Primary Bedroom | Measurements not available |
| Bedroom 2 | Measurements not available | |
| Bedroom 3 | Measurements not available |
| Features | |||||
|---|---|---|---|---|---|
| See remarks | Rear | See Remarks | |||
| Dishwasher | Dryer | Microwave Range Hood Combo | |||
| Refrigerator | Stove | Washer | |||

































































