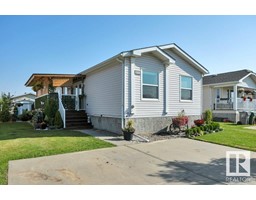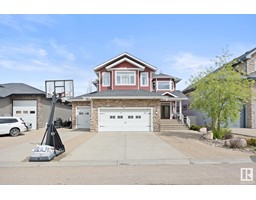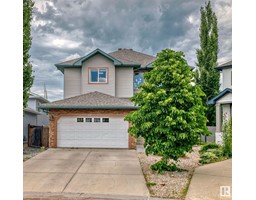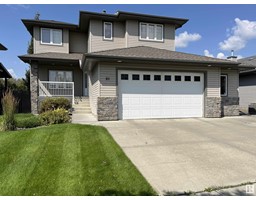427 SONGHURST PL Southfork, Leduc, Alberta, CA
Address: 427 SONGHURST PL, Leduc, Alberta
Summary Report Property
- MKT IDE4402434
- Building TypeDuplex
- Property TypeSingle Family
- StatusBuy
- Added13 weeks ago
- Bedrooms3
- Bathrooms4
- Area1248 sq. ft.
- DirectionNo Data
- Added On16 Aug 2024
Property Overview
Looking for a DELUXE DUPLEX? This freshly painted 3 bed 3.5 bath corner lot home with CENTRAL AIR CONDITIONING, finished basement, double detached garage and RV parking is ready for it's new owner! A charming front porch welcomes you to this bright & airy former showhome; step inside and admire the corner gas fireplace, hardwood floors that flow throughout the main level, and tons of extra windows to give you great natural light. Continue on to a spacious eat-in kitchen featuring rich hardwood cabinetry and ample counter space. The main level is completed with a half bath conveniently tucked away by the back entry with access to the deck and fully fenced backyard. Upstairs you'll find dual primary bedrooms, each with their own walk-in closet and 4 piece ensuite. The fully finished basement offers an additional living space, 3rd bedroom, side by side laundry, and another 4 pce bathroom. Tucked away in a quiet cul de sac, this home is just steps away from playgrounds, schools and the community garden. (id:51532)
Tags
| Property Summary |
|---|
| Building |
|---|
| Land |
|---|
| Level | Rooms | Dimensions |
|---|---|---|
| Basement | Family room | 4.3 m x 3.73 m |
| Bedroom 3 | 3.5 m x 2.74 m | |
| Main level | Living room | 5.05 m x 4.61 m |
| Dining room | 4.41 m x 3.43 m | |
| Kitchen | 4.71 m x 2.94 m | |
| Upper Level | Primary Bedroom | 4.27 m x 3.51 m |
| Bedroom 2 | 3.76 m x 3.81 m |
| Features | |||||
|---|---|---|---|---|---|
| Corner Site | Paved lane | Lane | |||
| No Smoking Home | Detached Garage | Rear | |||
| RV | Dishwasher | Dryer | |||
| Garage door opener remote(s) | Garage door opener | Microwave Range Hood Combo | |||
| Refrigerator | Stove | Washer | |||
| Window Coverings | Central air conditioning | Vinyl Windows | |||










































































