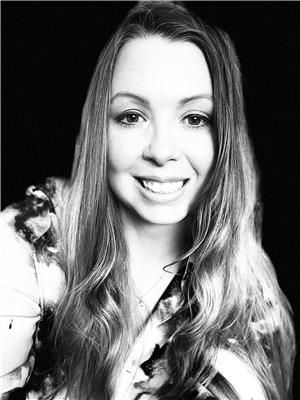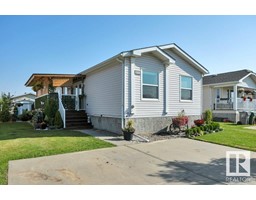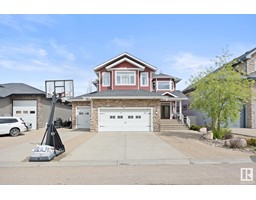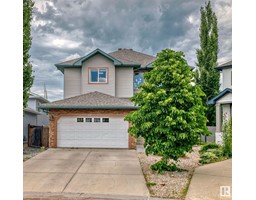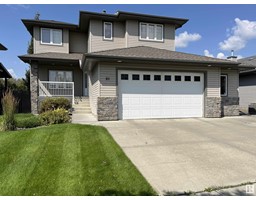4518 51 AV North Telford, Leduc, Alberta, CA
Address: 4518 51 AV, Leduc, Alberta
Summary Report Property
- MKT IDE4385480
- Building TypeHouse
- Property TypeSingle Family
- StatusBuy
- Added22 weeks ago
- Bedrooms5
- Bathrooms2
- Area3393 sq. ft.
- DirectionNo Data
- Added On17 Jun 2024
Property Overview
**THE BEST LOT IN LEDUC** This 1910 Victorian silhouette stands on a 9000sq ft corner lot OVERLOOKING TELFORD LAKE IS SUITABLE FOR REDEVELOPMENT or JUST LOVE IT !. It is a truly an awe-inspiring visual spectacle that commands admiration. This 3400sq ft 5 bdrm /2 bath home has original millwork, rosewood banisters, tin ceiling tile, imposing turrets in the parlor and in the primary suite, abundance of stained-glass windows, 3 fireplaces, mouldings, curved porch and hardwood floors. It is a piece history built by Clarence Wilberforce Gaetz. As you enter the front room, there is the parlor, and what would have been the gentlemans room, the billiard/music room, dining room/study. The kitchen offers S/S steel appliances and 3pc bathroom with claw foot tub. The 2nd storey offers a Grande sized primary suite with balcony with spectacular lake views, 2 add'l bdrms, 4pc bath and laundry room. 3rd floor offers 2 addl bdrms. There is a O/S attached garage and iron fencing. The LAKE is used for recreational use. (id:51532)
Tags
| Property Summary |
|---|
| Building |
|---|
| Level | Rooms | Dimensions |
|---|---|---|
| Main level | Living room | 3.97 m x 5.33 m |
| Dining room | 3.85 m x 3.38 m | |
| Kitchen | 2.62 m x 5.78 m | |
| Family room | 4.26 m x 3.47 m | |
| Den | 10.12 m x 7.65 m | |
| Upper Level | Primary Bedroom | 10.92 m x 7.09 m |
| Bedroom 2 | 3.2 m x 3.57 m | |
| Bedroom 3 | 3.28 m x 3.4 m | |
| Bedroom 4 | 3.23 m x 4.35 m | |
| Bedroom 5 | 3.23 m x 4.35 m |
| Features | |||||
|---|---|---|---|---|---|
| Corner Site | See remarks | Lane | |||
| No Smoking Home | Attached Garage | Dishwasher | |||
| Refrigerator | Gas stove(s) | ||||



















































