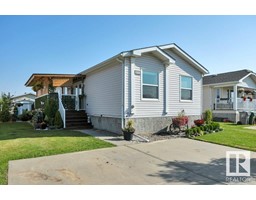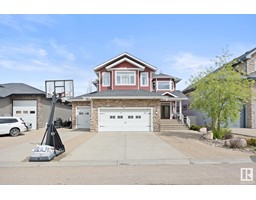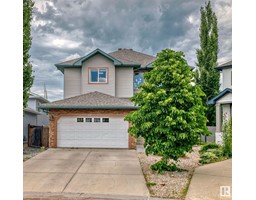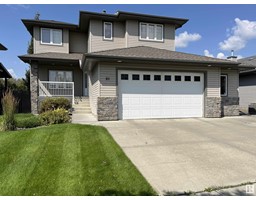934 BERG PL Black Stone, Leduc, Alberta, CA
Address: 934 BERG PL, Leduc, Alberta
Summary Report Property
- MKT IDE4400585
- Building TypeHouse
- Property TypeSingle Family
- StatusBuy
- Added12 weeks ago
- Bedrooms4
- Bathrooms3
- Area2104 sq. ft.
- DirectionNo Data
- Added On27 Aug 2024
Property Overview
This beautifully maintained 2-storey in Black Stone Leduc boasts 4 large bedrooms, a den and a bonus room. Laundry is conveniently on the upper-level with all 4 of the bedrooms & the bonus room. Walking into this home you will find clean bright walls with contrast dark finishings in the kitchen providing a clean, warm atmosphere. There is a large double-sided walk-through pantry that connects the main living area to the back mud room and garage. The kitchen, dining and main living room are all in an open concept area with tall ceilings, west facing windows & a large island. This home is on a huge pie lot with a MASSIVE YARD! The basement is partially framed for one bedroom and bathroom with a window for a second bedroom, allowing this home to potentially have 6 bedrooms & 3.5 bathrooms. This house is tenant occupied. The house is very clean, it is not staged. The owners just couldn't have asked for better tenants. (id:51532)
Tags
| Property Summary |
|---|
| Building |
|---|
| Land |
|---|
| Level | Rooms | Dimensions |
|---|---|---|
| Main level | Living room | Measurements not available |
| Dining room | Measurements not available | |
| Kitchen | Measurements not available | |
| Den | Measurements not available | |
| Upper Level | Primary Bedroom | Measurements not available |
| Bedroom 2 | Measurements not available | |
| Bedroom 3 | Measurements not available | |
| Bedroom 4 | Measurements not available | |
| Bonus Room | Measurements not available | |
| Laundry room | Measurements not available |
| Features | |||||
|---|---|---|---|---|---|
| Cul-de-sac | No back lane | Park/reserve | |||
| No Smoking Home | Attached Garage | Parking Pad | |||
| Dishwasher | Dryer | Garage door opener | |||
| Hood Fan | Microwave | Refrigerator | |||
| Stove | Washer | Window Coverings | |||





























































