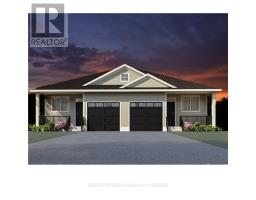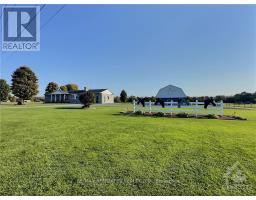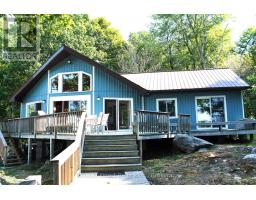C - 00 JOHNSTON STREET, Leeds and the Thousand Islands, Ontario, CA
Address: C - 00 JOHNSTON STREET, Leeds and the Thousand Islands, Ontario
Summary Report Property
- MKT IDX9516531
- Building TypeHouse
- Property TypeSingle Family
- StatusBuy
- Added21 hours ago
- Bedrooms2
- Bathrooms2
- Area0 sq. ft.
- DirectionNo Data
- Added On11 Dec 2024
Property Overview
Nestled in the charming village of Lansdowne. These affordable to-be-built homes are ideally within walking distance of many local amenities including the community center, public library, splash pad, pickleball courts, and so much more. This contemporary bungalow boasts 2 bdrms, 2 full bath and a spacious 1 car garage. It includes a generous-sized primary bdrm w/ ensuite bath and walk-in closet. It features open-concept living areas with 9' ceilings on the main floor. The kitchen features an oversized island and a walk-in pantry. Additional conveniences include a main floor laundry. Energy-efficient features include Energy Star-rated Ostaco windows, an upgraded insulation package, a two-stage propane forced air furnace, central air conditioning, and an HRV system. Choose from various flooring options. Early bird purchase upgrades are available to further customize this home to fit your lifestyle, including basement finishing's for a potential secondary suite! Tarion Warranty Included., Flooring: Other (See Remarks) (id:51532)
Tags
| Property Summary |
|---|
| Building |
|---|
| Land |
|---|
| Level | Rooms | Dimensions |
|---|---|---|
| Main level | Living room | 4.26 m x 3.65 m |
| Kitchen | 3.65 m x 3.04 m | |
| Dining room | 3.65 m x 3.04 m | |
| Primary Bedroom | 4.26 m x 3.65 m | |
| Bedroom | 3.65 m x 2.43 m | |
| Bathroom | 2.13 m x 1.52 m | |
| Bathroom | 2.13 m x 1.52 m |
| Features | |||||
|---|---|---|---|---|---|
| Attached Garage | Central air conditioning | Air exchanger | |||














































