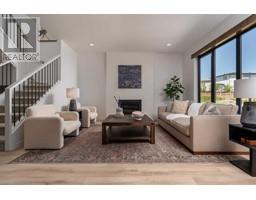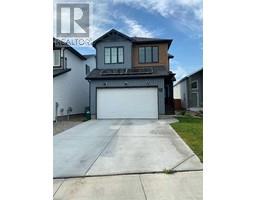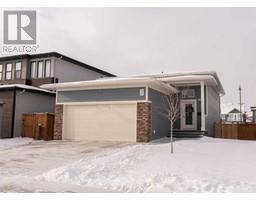1138 12A Street S Fleetwood, Lethbridge, Alberta, CA
Address: 1138 12A Street S, Lethbridge, Alberta
4 Beds1 Baths840 sqftStatus: Buy Views : 501
Price
$319,900
Summary Report Property
- MKT IDA2188288
- Building TypeHouse
- Property TypeSingle Family
- StatusBuy
- Added2 weeks ago
- Bedrooms4
- Bathrooms1
- Area840 sq. ft.
- DirectionNo Data
- Added On05 Feb 2025
Property Overview
This 1.5-story home has had many updates and is centrally located on the south side, near the hospital and Fleetwood Bawden School. The main floor features a spacious living room and kitchen filled with natural light, as well as a one-bedroom and a three-piece bathroom. Additionally you will find another two bedrooms upstairs. The basement features a second living area and another bedroom. Outside, you will notice the lot is fully landscaped, complete with an off-street parking pad and a fenced patio off the north side of the house. Updates include Roof (2024), Exterior siding, doors and windows (2015), Electrical (2015), Plumbing (2015), HVAC (2015), interior doors, flooring and paint (2015). (id:51532)
Tags
| Property Summary |
|---|
Property Type
Single Family
Building Type
House
Storeys
1.5
Square Footage
840 sqft
Community Name
Fleetwood
Subdivision Name
Fleetwood
Title
Freehold
Land Size
5997 sqft|4,051 - 7,250 sqft
Built in
1949
Parking Type
Other
| Building |
|---|
Bedrooms
Above Grade
3
Below Grade
1
Bathrooms
Total
4
Interior Features
Appliances Included
Refrigerator
Flooring
Laminate
Basement Type
Full (Finished)
Building Features
Features
Back lane, PVC window
Foundation Type
Poured Concrete
Style
Detached
Square Footage
840 sqft
Total Finished Area
840 sqft
Heating & Cooling
Cooling
Central air conditioning
Heating Type
Forced air
Neighbourhood Features
Community Features
Golf Course Development
Amenities Nearby
Golf Course, Park, Playground, Schools, Shopping
Parking
Parking Type
Other
Total Parking Spaces
3
| Land |
|---|
Lot Features
Fencing
Partially fenced
Other Property Information
Zoning Description
DC
| Level | Rooms | Dimensions |
|---|---|---|
| Second level | Bedroom | 11.08 Ft x 10.25 Ft |
| Bedroom | 9.33 Ft x 12.33 Ft | |
| Basement | Bedroom | 8.67 Ft x 11.08 Ft |
| Furnace | 7.25 Ft x 12.58 Ft | |
| Family room | 23.00 Ft x 10.83 Ft | |
| Main level | Other | 7.25 Ft x 3.58 Ft |
| Living room | 16.00 Ft x 11.50 Ft | |
| Kitchen | 7.25 Ft x 14.25 Ft | |
| Primary Bedroom | 9.33 Ft x 12.08 Ft | |
| 3pc Bathroom | 7.25 Ft x 5.00 Ft |
| Features | |||||
|---|---|---|---|---|---|
| Back lane | PVC window | Other | |||
| Refrigerator | Central air conditioning | ||||






















































