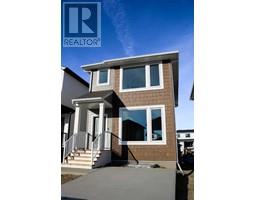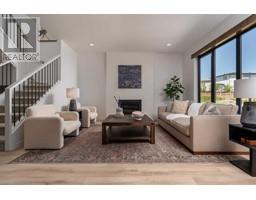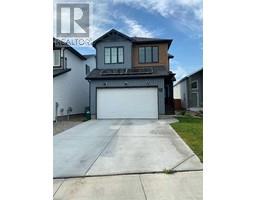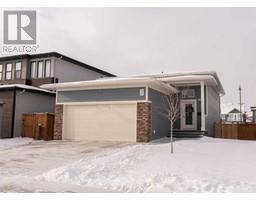1139 Coalbrook Place W Copperwood, Lethbridge, Alberta, CA
Address: 1139 Coalbrook Place W, Lethbridge, Alberta
Summary Report Property
- MKT IDA2181935
- Building TypeHouse
- Property TypeSingle Family
- StatusBuy
- Added10 weeks ago
- Bedrooms4
- Bathrooms4
- Area1438 sq. ft.
- DirectionNo Data
- Added On11 Dec 2024
Property Overview
Welcome to the SUITED "Braemar" by Stranville Living Master Builder located in the vibrant west Lethbridge community of Copperwood. Over almost 20 years, Copperwood has established itself as the residential heartbeat of the westside. Located just off Whoop Up Drive, Copperwood residents can enjoy the many amenities within and surrounding the community including the centralized Coalbanks Elementary School, a Community Garden, places of worship as well as the nearby Crossings commercial area featuring restaurants, retail and recreation including YMCA of Lethbridge and Cavendish Farms Ice Arenas. What better place to invest in a new home then here in Copperwood, but better yet, how about investing in a home with a legally suited secondary suite! Yes, that's correct, this Braemar model comes complete with legal basement suite that includes it's own heating system, full appliance package with laundry rough-ins, and a secured private entrance. The advantage of buying a home with a legal suite from a reputable builder is that all the building code requirements have been met and the completed product has been inspected by the permitting authority for compliance, providing the peace of mind that an illegal or non-conforming suite cannot. In addition to these features, the builder has also included a rear deck with stairs to grade, and a detached double garage with rear alley access. High efficient mechanical equipment, Low E windows, and spray foam in the rim joists help keep your heating and cooling costs in check. Must be seen to be appreciated! Start building equity today! Photos contain virtual staging. (id:51532)
Tags
| Property Summary |
|---|
| Building |
|---|
| Land |
|---|
| Level | Rooms | Dimensions |
|---|---|---|
| Second level | Primary Bedroom | 11.42 Ft x 11.00 Ft |
| 4pc Bathroom | 13.25 Ft x 4.92 Ft | |
| Bedroom | 9.17 Ft x 10.08 Ft | |
| Bedroom | 9.42 Ft x 10.08 Ft | |
| 3pc Bathroom | 4.92 Ft x 10.08 Ft | |
| Other | 4.50 Ft x 8.00 Ft | |
| Laundry room | 3.25 Ft x 3.00 Ft | |
| Main level | Kitchen | 13.08 Ft x 14.92 Ft |
| Living room | 13.92 Ft x 12.00 Ft | |
| Dining room | 13.08 Ft x 11.25 Ft | |
| 2pc Bathroom | 4.92 Ft x 4.42 Ft | |
| Other | 4.00 Ft x 6.50 Ft | |
| Unknown | Kitchen | 10.25 Ft x 12.25 Ft |
| Family room | 12.42 Ft x 12.50 Ft | |
| Bedroom | 10.25 Ft x 12.83 Ft | |
| 3pc Bathroom | 8.83 Ft x 4.92 Ft |
| Features | |||||
|---|---|---|---|---|---|
| Back lane | PVC window | Closet Organizers | |||
| No Animal Home | No Smoking Home | Gas BBQ Hookup | |||
| Concrete | Detached Garage(2) | Parking Pad | |||
| Refrigerator | Dishwasher | Stove | |||
| Oven | Microwave | Microwave Range Hood Combo | |||
| Hood Fan | Garage door opener | Cooktop - Induction | |||
| Separate entrance | Suite | None | |||









































