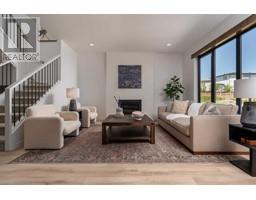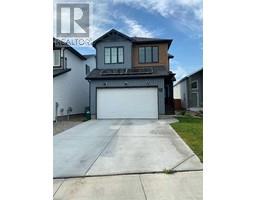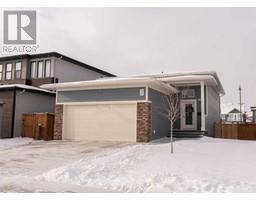849 Blackfoot Terrace W Indian Battle Heights, Lethbridge, Alberta, CA
Address: 849 Blackfoot Terrace W, Lethbridge, Alberta
Summary Report Property
- MKT IDA2193269
- Building TypeDuplex
- Property TypeSingle Family
- StatusBuy
- Added2 days ago
- Bedrooms4
- Bathrooms2
- Area676 sq. ft.
- DirectionNo Data
- Added On19 Feb 2025
Property Overview
Welcome to convenient west-side living! This well maintained four bedroom, one and a half bathroom half duplex, located close to GS Lakie School, and all the shopping conveniences in The Crossings, allows one many options in the realm of home ownership! The four bedrooms are all good sized, as well as the large living room and dining area. Bright, welcoming and warm, the vaulted main floor ceilings, add to a sense of space and comfort. One could choose the main floor bedroom as their primary bedroom, or take advantage of the walk-in closet in the larger downstairs bedroom. A deck, and fully fenced long backyard round out the terrific features of this home. Whether you are a first time home-buyer, looking to downsize, or are interested in adding to your investment portfolio, there is something for everyone at 849 Blackfoot Terrace West! (id:51532)
Tags
| Property Summary |
|---|
| Building |
|---|
| Land |
|---|
| Level | Rooms | Dimensions |
|---|---|---|
| Lower level | Primary Bedroom | 12.58 Ft x 12.08 Ft |
| Bedroom | 11.00 Ft x 9.33 Ft | |
| Bedroom | 12.00 Ft x 9.33 Ft | |
| 4pc Bathroom | 8.75 Ft x 7.58 Ft | |
| Furnace | 6.25 Ft x 3.08 Ft | |
| Main level | Living room | 15.50 Ft x 12.08 Ft |
| Kitchen | 10.17 Ft x 9.75 Ft | |
| Dining room | 13.75 Ft x 12.92 Ft | |
| Bedroom | 11.75 Ft x 8.92 Ft | |
| 2pc Bathroom | 5.00 Ft x 5.00 Ft |
| Features | |||||
|---|---|---|---|---|---|
| Parking Pad | Refrigerator | Dishwasher | |||
| Stove | Wall unit | ||||





















































