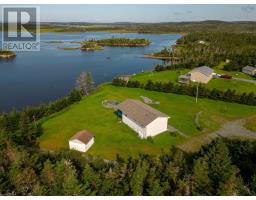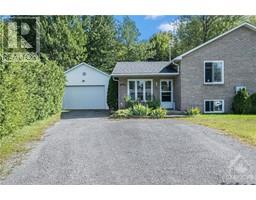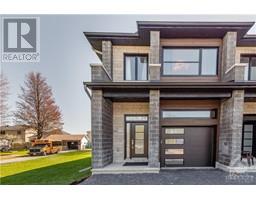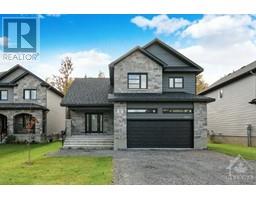191 BOURDEAU BOULEVARD UNIT#1 Limoges, Limoges, Ontario, CA
Address: 191 BOURDEAU BOULEVARD UNIT#1, Limoges, Ontario
Summary Report Property
- MKT ID1403369
- Building TypeApartment
- Property TypeSingle Family
- StatusBuy
- Added14 weeks ago
- Bedrooms2
- Bathrooms1
- Area0 sq. ft.
- DirectionNo Data
- Added On15 Aug 2024
Property Overview
Gorgeous 2 bedroom, 1 bath unit in the growing community of Limoges. Great opportunity for 1st time buyers, downsizers, or investors. Only 30 mins to downtown Ottawa, 10 mins to Embrun and hour and 40mins to Montreal. Close to Calypso water park, skidoo/ATV trails, golf, only 1 block away from a new playground and backing onto Larose forest and its beautiful trails. This lower level unit is bright and spacious with open concept design. Living room features a gorgeous stone clad natural gas fireplace. Kitchen equipped with stainless steel appliances, & features loads of cabinet & counter space. There are 2 great sized bedrooms including a primary bedroom with a large walkin closet. The large bathroom has a great soaker tub and separate shower as well as ample storage. New wide plank durable laminate floors June 2024. Central A/C 2022. Comes with 1 parking space as well as a designated visitor parking space. Sched B to accomp all offers. (id:51532)
Tags
| Property Summary |
|---|
| Building |
|---|
| Land |
|---|
| Level | Rooms | Dimensions |
|---|---|---|
| Main level | Living room/Fireplace | 16'8" x 11'10" |
| Dining room | 8'10" x 9'11" | |
| Kitchen | 13'4" x 10'9" | |
| Primary Bedroom | 16'0" x 11'5" | |
| Full bathroom | 8'6" x 8'7" | |
| Laundry room | Measurements not available |
| Features | |||||
|---|---|---|---|---|---|
| Surfaced | Visitor Parking | Refrigerator | |||
| Dishwasher | Microwave Range Hood Combo | Stove | |||
| Central air conditioning | Laundry - In Suite | ||||





















































