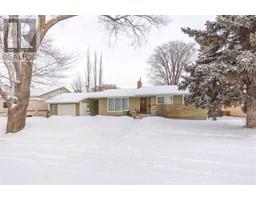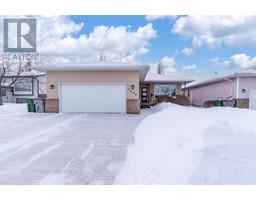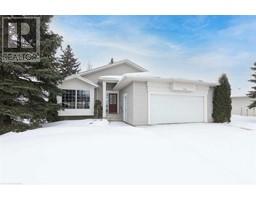102, 5120 49 Street Central Business District, Lloydminster, Alberta, CA
Address: 102, 5120 49 Street, Lloydminster, Alberta
2 Beds2 Baths1060 sqftStatus: Buy Views : 644
Price
$209,900
Summary Report Property
- MKT IDA2188434
- Building TypeApartment
- Property TypeSingle Family
- StatusBuy
- Added5 days ago
- Bedrooms2
- Bathrooms2
- Area1060 sq. ft.
- DirectionNo Data
- Added On14 Feb 2025
Property Overview
Bright, pristine, and meticulously maintained, this 2-bedroom, 2-bathroom unit in the sought-after adult living building the Maples at 102 - 5120 49 Street, Lloydminster, Alberta, is a true gem. The spacious interior is designed for comfort and a maintenance-free lifestyle, with every detail thoughtfully cared for. Enjoy the convenience of underground parking to keep your vehicle safe year-round and a secure storage locker for all your extra belongings. Located close to many amenities, this home offers effortless access to everything you need. Don’t miss the chance to call this bright and exceptional property your new home. (id:51532)
Tags
| Property Summary |
|---|
Property Type
Single Family
Building Type
Apartment
Storeys
3
Square Footage
1060 sqft
Community Name
Central Business District
Subdivision Name
Central Business District
Title
Condominium/Strata
Land Size
Unknown
Built in
1996
| Building |
|---|
Bedrooms
Above Grade
2
Bathrooms
Total
2
Interior Features
Appliances Included
Washer, Refrigerator, Stove, Dryer
Flooring
Carpeted, Linoleum
Building Features
Style
Attached
Architecture Style
Low rise
Construction Material
Wood frame
Square Footage
1060 sqft
Total Finished Area
1060 sqft
Heating & Cooling
Cooling
Window air conditioner, Wall unit
Heating Type
Baseboard heaters
Exterior Features
Exterior Finish
Stucco
Neighbourhood Features
Community Features
Pets not Allowed
Amenities Nearby
Schools, Shopping
Maintenance or Condo Information
Maintenance Fees
$373.5 Monthly
Maintenance Fees Include
Common Area Maintenance, Interior Maintenance, Reserve Fund Contributions, Sewer, Waste Removal, Water
Parking
Total Parking Spaces
1
| Land |
|---|
Other Property Information
Zoning Description
C1
| Level | Rooms | Dimensions |
|---|---|---|
| Main level | Living room | 19.25 Ft x 11.25 Ft |
| Dining room | 8.17 Ft x 11.25 Ft | |
| Kitchen | 9.92 Ft x 10.33 Ft | |
| Bedroom | 14.25 Ft x 7.83 Ft | |
| 4pc Bathroom | .00 Ft x .00 Ft | |
| Primary Bedroom | 16.42 Ft x 10.00 Ft | |
| 3pc Bathroom | .00 Ft x .00 Ft |
| Features | |||||
|---|---|---|---|---|---|
| Washer | Refrigerator | Stove | |||
| Dryer | Window air conditioner | Wall unit | |||








































