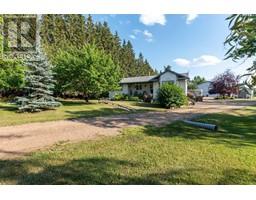5413 48 Street West Lloydminster, Lloydminster, Alberta, CA
Address: 5413 48 Street, Lloydminster, Alberta
Summary Report Property
- MKT IDA2178980
- Building TypeHouse
- Property TypeSingle Family
- StatusBuy
- Added7 weeks ago
- Bedrooms3
- Bathrooms2
- Area995 sq. ft.
- DirectionNo Data
- Added On05 Dec 2024
Property Overview
Nestled on a serene elm-lined street, this charming 995 sq. ft bungalow exudes warmth and character at every turn. Step inside to discover a cozy haven boasting 3 bedrooms and 2 bathrooms thoughtfully designed for comfort and style. The zero-scape yard blooms with an array of vibrant perennials, creating a peaceful retreat just outside your door. Engage with the welcoming community of friendly neighbors in this mature area that resonates with tranquility. Descend into the inviting basement where a wood-burning stove radiates coziness throughout the spacious family room – perfect for gatherings or quiet evenings by the fire. A hidden gem awaits as one bedroom features an ensuite bathroom, providing privacy and convenience for guests or loved ones staying over. Convenience meets practicality with a single detached garage offering ample storage space while back alley access ensures easy entry and exit from your abode. This delightful property promises not just a home but a lifestyle embraced by nature's beauty and neighbourly camaraderie. Don't miss out on exploring every detail through our immersive 3D virtual tour experience. (id:51532)
Tags
| Property Summary |
|---|
| Building |
|---|
| Land |
|---|
| Level | Rooms | Dimensions |
|---|---|---|
| Basement | 3pc Bathroom | 7.08 Ft x 9.92 Ft |
| Bedroom | 11.75 Ft x 9.67 Ft | |
| Laundry room | 11.83 Ft x 13.08 Ft | |
| Family room | 26.17 Ft x 24.17 Ft | |
| Main level | 4pc Bathroom | 10.08 Ft x 6.83 Ft |
| Bedroom | 11.17 Ft x 11.58 Ft | |
| Dining room | 13.50 Ft x 6.83 Ft | |
| Kitchen | 15.42 Ft x 10.33 Ft | |
| Living room | 13.50 Ft x 16.67 Ft | |
| Primary Bedroom | 11.50 Ft x 11.58 Ft |
| Features | |||||
|---|---|---|---|---|---|
| See remarks | Back lane | PVC window | |||
| Detached Garage(1) | Refrigerator | Dishwasher | |||
| Stove | Hood Fan | Window Coverings | |||
| Garage door opener | Washer & Dryer | None | |||



























































