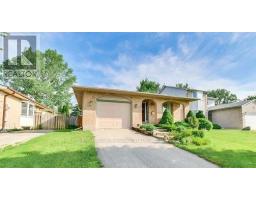20 - 886 CRANBROOK ROAD, London, Ontario, CA
Address: 20 - 886 CRANBROOK ROAD, London, Ontario
Summary Report Property
- MKT IDX9010993
- Building TypeRow / Townhouse
- Property TypeSingle Family
- StatusBuy
- Added14 weeks ago
- Bedrooms3
- Bathrooms3
- Area0 sq. ft.
- DirectionNo Data
- Added On12 Aug 2024
Property Overview
PETS ARE ALLOWED!! Welcome to Westmount Pines. First time for sale! Custom built for the owners in 2007 by Domus Developments. This beautiful bright end unit comes with 2 car garage with inside entry. Enjoy the open concept design with chefs dream kitchen with long sit up island bar overloooking family room with cathedral ceilings and hardwood floors, gas fireplace. Master bedroom is spacious with tray ceilings, walk-in closet and 5-piece ensuite with jacuzzi and shower. Bedroom/den at front. Nice private deck with lots of green space. Lower level rec room / games room / bedroom / 3-piece bath / and a gas fireplace. Tons of storage area + cold room. This executive condo awaits your viewing. Easy to show. Status Certificate available. (id:51532)
Tags
| Property Summary |
|---|
| Building |
|---|
| Land |
|---|
| Level | Rooms | Dimensions |
|---|---|---|
| Lower level | Other | 8.001 m x 5.207 m |
| Cold room | 3.6576 m x 0.9144 m | |
| Recreational, Games room | 5.5372 m x 4.6482 m | |
| Bedroom 2 | 3.9116 m x 3.6068 m | |
| Games room | 8.0772 m x 3.9116 m | |
| Main level | Kitchen | 3.7338 m x 3.2512 m |
| Eating area | 3.7338 m x 2.54 m | |
| Family room | 5.7658 m x 5.2324 m | |
| Primary Bedroom | 4.7244 m x 3.7846 m | |
| Bedroom | 3.4798 m x 3.3528 m | |
| Laundry room | 1.8288 m x 1.6764 m | |
| Foyer | 3.4798 m x 1.9812 m |
| Features | |||||
|---|---|---|---|---|---|
| Flat site | Sump Pump | Attached Garage | |||
| Garage door opener remote(s) | Dishwasher | Dryer | |||
| Garage door opener | Refrigerator | Stove | |||
| Washer | Window Coverings | Central air conditioning | |||
| Fireplace(s) | |||||



























































