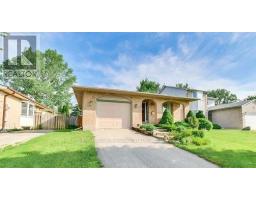760 WHITEHAVEN CRESCENT, London, Ontario, CA
Address: 760 WHITEHAVEN CRESCENT, London, Ontario
Summary Report Property
- MKT IDX9240480
- Building TypeHouse
- Property TypeSingle Family
- StatusBuy
- Added14 weeks ago
- Bedrooms4
- Bathrooms3
- Area0 sq. ft.
- DirectionNo Data
- Added On12 Aug 2024
Property Overview
Spectacular Masonville location on a quiet preferred crescent. Custom built 3,500sqft on 2 levels on a huge pie-shaped lot with privacy and fully fenced. Enjoy the triple heated garage fully insulated with interlock 9-car triple wide driveway. Grand foyer leads you to main floor office with crown moulding and French door. Open vaulted living room overlooking dining area. Enjoy the custom kitchen with granite counters and all appliances included overlooking family room / sunroom with 2-way gas fireplace. Terrace door to huge deck and gazebo, future dream pool setup. Main floor laundry. 2nd level oasis of space in the master bedroom with walk-in closet and 5-piece ensuite. 3 other bedrooms are spacious with 2 having walk-in closets. New carpets upstairs, 4-piece bath, laundry chute, 200-amp service, some updated ... windows, shingles 2008, furnace 2014. (id:51532)
Tags
| Property Summary |
|---|
| Building |
|---|
| Land |
|---|
| Level | Rooms | Dimensions |
|---|---|---|
| Second level | Bedroom 3 | 4.3942 m x 3.302 m |
| Bedroom 4 | 4.7498 m x 3.7592 m | |
| Bedroom | 3.8608 m x 3.048 m | |
| Bedroom 2 | 6.8834 m x 6.223 m | |
| Main level | Foyer | 3.048 m x 2.4384 m |
| Kitchen | 4.5974 m x 3.4036 m | |
| Eating area | 5.0038 m x 3.5814 m | |
| Dining room | 4.7244 m x 3.7338 m | |
| Living room | 5.1308 m x 4.191 m | |
| Family room | 5.7658 m x 5.0038 m | |
| Sunroom | 5.7658 m x 1.7018 m | |
| Den | 4.0132 m x 2.9972 m |
| Features | |||||
|---|---|---|---|---|---|
| Flat site | Attached Garage | Inside Entry | |||
| Dishwasher | Dryer | Garage door opener | |||
| Refrigerator | Stove | Washer | |||
| Window Coverings | Central air conditioning | Fireplace(s) | |||
































































