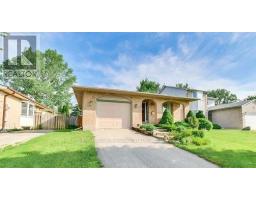77 SIMMS COURT, London, Ontario, CA
Address: 77 SIMMS COURT, London, Ontario
4 Beds2 Baths0 sqftStatus: Buy Views : 136
Price
$729,900
Summary Report Property
- MKT IDX9246877
- Building TypeHouse
- Property TypeSingle Family
- StatusBuy
- Added14 weeks ago
- Bedrooms4
- Bathrooms2
- Area0 sq. ft.
- DirectionNo Data
- Added On12 Aug 2024
Property Overview
Original owner, This custom-build Quality throughout must be seen to be appreciated. Home comes fully furnished (except a few items) and fully finished. Beautiful prime-court location with privacy pie shaped lot and custom bush fencing beside deck (2 levels). 3+2 bedrooms + 2 full bathrooms, spacious eat-in kitchen with custom appliances/rangehood. Cathedral ceilings overlooking family room with corner gas fire place & hardwood floors on main. Lower has huge rec room + 2 bedrooms, full bathroom, custom laundry area. Shingles replaced 2013 with 30 year shingle custom stain glass in skylight. Beautiful private backyard, interlock 4 car driveway, gutter guards, tons of storage under deck, extra R50 attic installation. (id:51532)
Tags
| Property Summary |
|---|
Property Type
Single Family
Building Type
House
Storeys
1
Community Name
South T
Title
Freehold
Land Size
24.9 x 148.75 FT ; 8.35 x 8.35 x 8.35 x 80.26 x 98.93|under 1/2 acre
Parking Type
Attached Garage
| Building |
|---|
Bedrooms
Above Grade
2
Below Grade
2
Bathrooms
Total
4
Interior Features
Appliances Included
Garage door opener remote(s), Central Vacuum, Dishwasher, Dryer, Furniture, Garage door opener, Microwave, Range, Refrigerator, Stove, Washer, Window Coverings
Flooring
Hardwood
Basement Type
Full (Finished)
Building Features
Features
Sloping, Sump Pump
Foundation Type
Poured Concrete
Style
Detached
Architecture Style
Raised bungalow
Rental Equipment
Water Heater
Building Amenities
Fireplace(s)
Structures
Deck, Porch
Heating & Cooling
Cooling
Central air conditioning
Heating Type
Forced air
Utilities
Utility Sewer
Sanitary sewer
Water
Municipal water
Exterior Features
Exterior Finish
Brick, Vinyl siding
Parking
Parking Type
Attached Garage
Total Parking Spaces
5
| Land |
|---|
Other Property Information
Zoning Description
R2-1
| Level | Rooms | Dimensions |
|---|---|---|
| Lower level | Recreational, Games room | 7.366 m x 3.7338 m |
| Bedroom | 3.429 m x 3.429 m | |
| Bedroom | 3.683 m x 3.0226 m | |
| Laundry room | 2.6162 m x 2.1844 m | |
| Main level | Foyer | 3.81 m x 3.0734 m |
| Kitchen | 4.5466 m x 4.064 m | |
| Family room | 4.4704 m x 4.064 m | |
| Primary Bedroom | 4.2672 m x 2.8956 m | |
| Bedroom | 3.683 m x 2.667 m | |
| Bedroom | 3.5052 m x 2.4638 m |
| Features | |||||
|---|---|---|---|---|---|
| Sloping | Sump Pump | Attached Garage | |||
| Garage door opener remote(s) | Central Vacuum | Dishwasher | |||
| Dryer | Furniture | Garage door opener | |||
| Microwave | Range | Refrigerator | |||
| Stove | Washer | Window Coverings | |||
| Central air conditioning | Fireplace(s) | ||||




























































