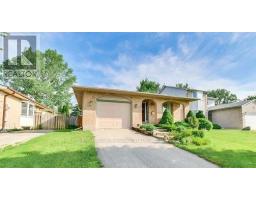46 KANATA CRESCENT, London, Ontario, CA
Address: 46 KANATA CRESCENT, London, Ontario
Summary Report Property
- MKT IDX9008811
- Building TypeHouse
- Property TypeSingle Family
- StatusBuy
- Added14 weeks ago
- Bedrooms3
- Bathrooms3
- Area0 sq. ft.
- DirectionNo Data
- Added On12 Aug 2024
Property Overview
Superb quiet Crescent in desirable Westmount location. Gracious open high foyer with new floor tiles. You will love the luxurious kitchen with updated granite counters and breakfast bar with modern hardwood floors. Loaded with cabinets and counter space. Family room is spacious with cozy gas fireplace with new hardwood floors and tile surround fireplace. Formal living area with cathedral ceiling with new hardwood floors / dining area has new hardwood floor as well. Main floor laundry with new tile. Updated 2-piece bath. Huge master bedroom, with double closets and updated 5-piece ensuite with walk-in shower, other 2 bedrooms are very spacious. Shingles replaced in 2015, all windows except basement 2004, new garage doors 8 years ago + front door in 2004. Furnace & central air replaced in 2004 and maintained yearly. Enjoy the back deck with large gazebo with solar lights included plus fence lighting, central vac, all appliances included, stove has a crack in it. Fully studded basement, ready for your finishes. Pride of ownership, easy to show. (id:51532)
Tags
| Property Summary |
|---|
| Building |
|---|
| Land |
|---|
| Level | Rooms | Dimensions |
|---|---|---|
| Second level | Primary Bedroom | 4.953 m x 3.962 m |
| Bedroom | 4.902 m x 3.048 m | |
| Bedroom | 4.394 m x 3.048 m | |
| Main level | Foyer | 3.124 m x 2.362 m |
| Kitchen | 3.683 m x 3.505 m | |
| Eating area | 3.454 m x 3.327 m | |
| Family room | 4.851 m x 4.801 m | |
| Living room | 5.537 m x 3.277 m | |
| Dining room | 4.216 m x 3.277 m | |
| Laundry room | 2.591 m x 2.438 m |
| Features | |||||
|---|---|---|---|---|---|
| Flat site | Lighting | Attached Garage | |||
| Central Vacuum | Dishwasher | Dryer | |||
| Garage door opener | Refrigerator | Stove | |||
| Washer | Central air conditioning | Fireplace(s) | |||






























































