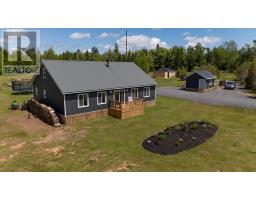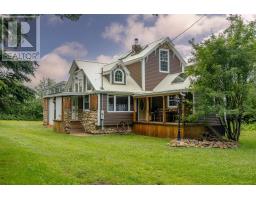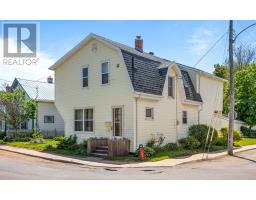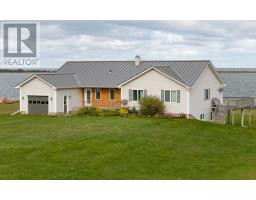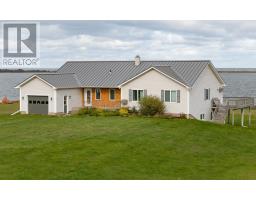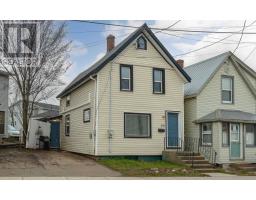68 New Argyle Road, Long Creek, Prince Edward Island, CA
Address: 68 New Argyle Road, Long Creek, Prince Edward Island
Summary Report Property
- MKT ID202413160
- Building TypeHouse
- Property TypeSingle Family
- StatusBuy
- Added14 weeks ago
- Bedrooms3
- Bathrooms1
- Area1066 sq. ft.
- DirectionNo Data
- Added On13 Aug 2024
Property Overview
Looking for your new family country home? Look no further than this great 3 bedroom home. Natural privacy can be found with mature trees surrounding the home, listen to the birds as you prepare your morning coffee in the updated kitchen featuring a new pantry, coffee bar, updated appliances and new taps in the kitchen. A New heat pump and electric heaters have replaced the oil furnace making allowing for more even heat in the winter and cooling in the summer. The living room opens into the dining room allowing for a great entertainment space for your family and friends. The kitchen overlooks the backyard and opens to the main level laundry and the porch. Upstairs feature three well sized bedrooms and the full bathroom. Some great updates that have been completed within the last few years are as follows: new deck, mostly all new flooring, 3 new windows, new shed, half acre of brush clearing, new driveway, new painting throughout, new laundry counter, newer stove & fridge, new bathroom vanity, taps & sink, new shower taps, new kitchen ceiling, new walk-in closet at front entrance, new shingles on front porch. Enjoy this great family house and turn it into your home for many years to come. (id:51532)
Tags
| Property Summary |
|---|
| Building |
|---|
| Level | Rooms | Dimensions |
|---|---|---|
| Second level | Bedroom | 8x12.7 |
| Bedroom | 10.2x10 | |
| Bath (# pieces 1-6) | 7.7x8.7 | |
| Bedroom | 8.7x7.8 | |
| Main level | Living room | 12.3x13.8 |
| Dining room | 8x12.2 | |
| Kitchen | 12.8x10.6 | |
| Laundry room | 7.6x4.7 | |
| Other | 4.7x7.6 | |
| Other | 4.7x7.6 |
| Features | |||||
|---|---|---|---|---|---|
| Level | Gravel | Other | |||
| Stove | Washer/Dryer Combo | Refrigerator | |||







































