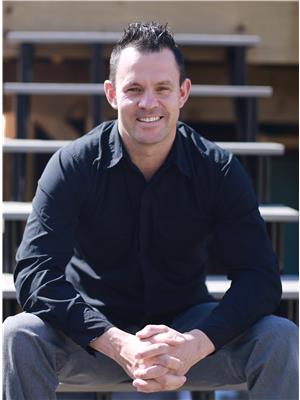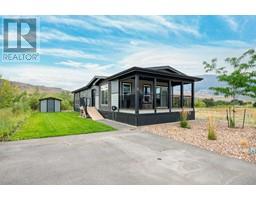3050 LOON LAKE RD, Loon Lake, British Columbia, CA
Address: 3050 LOON LAKE RD, Loon Lake, British Columbia
Summary Report Property
- MKT ID178459
- Building TypeHouse
- Property TypeSingle Family
- StatusBuy
- Added12 weeks ago
- Bedrooms3
- Bathrooms2
- Area2454 sq. ft.
- DirectionNo Data
- Added On26 Aug 2024
Property Overview
Looking for a place to get away from the hustle and bustle of life? Be sure to check out this nice large corner lot property at Loon Lake. A short 3.5 hour drive from Chilliwack, makes this the perfect weekend destination or time for holidays. Upstairs you will find 2 large bedrooms, electrical is ready to go to install baseboard heat, a living room with a wood stove, a 4-piece bathroom, your kitchen and dining room, Sliding door to your large deck. The deck is a great space to soak up the sun and take in the lake views, it is partially covered if you need a break from the sun. The basement is ready for you to customize it to work best for your liking. Right now, there is a large rec room with a second fireplace, 3 pc bathroom, storage room, laundry room, and a spot to put all of your tools. Large spot for covered parking right outside the basement door. 2 Storage sheds on the property. Plenty of space for friends and family to come up and visit with their trailers and RVs. Loon Lake has a great community feel. This lake offers something year round. Ice fishing in the winter, swimming, boating, tubing, water skiing or fishing in the summer. Bonus option is the sellers will leave it furnished minus a few personal items to get you started if you woud like. Book your showing today to come to see everything this property offers! Septic pumped August 27 2022. Call today to book a viewing! (id:51532)
Tags
| Property Summary |
|---|
| Building |
|---|
| Level | Rooms | Dimensions |
|---|---|---|
| Basement | 3pc Bathroom | Measurements not available |
| Bedroom | 11 ft ,2 in x 10 ft ,6 in | |
| Storage | 8 ft ,3 in x 10 ft ,6 in | |
| Laundry room | 28 ft ,5 in x 11 ft ,7 in | |
| Other | 18 ft ,7 in x 11 ft ,6 in | |
| Storage | 27 ft ,3 in x 23 ft ,7 in | |
| Main level | 3pc Bathroom | Measurements not available |
| Foyer | 5 ft ,4 in x 5 ft ,10 in | |
| Bedroom | 12 ft ,11 in x 10 ft ,3 in | |
| Living room | 19 ft ,3 in x 13 ft ,3 in | |
| Dining room | 7 ft x 10 ft ,8 in | |
| Kitchen | 12 ft ,4 in x 10 ft ,7 in | |
| Primary Bedroom | 9 ft ,10 in x 10 ft ,6 in |
| Features | |||||
|---|---|---|---|---|---|
| Sloping | Carport | Open(1) | |||
| Other | RV | Refrigerator | |||
| Washer & Dryer | Window Coverings | Stove | |||
| Microwave | |||||














































