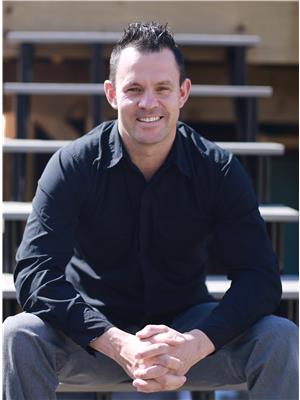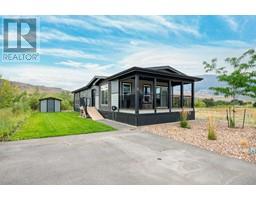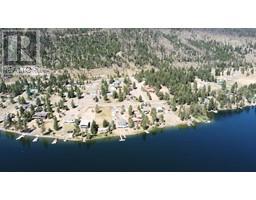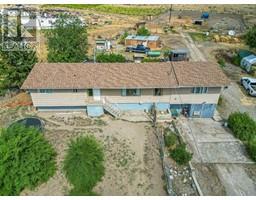4088 HILLS FRONTAGE RD, Cache Creek, British Columbia, CA
Address: 4088 HILLS FRONTAGE RD, Cache Creek, British Columbia
Summary Report Property
- MKT ID179914
- Building TypeHouse
- Property TypeSingle Family
- StatusBuy
- Added18 weeks ago
- Bedrooms4
- Bathrooms2
- Area2081 sq. ft.
- DirectionNo Data
- Added On17 Jul 2024
Property Overview
Very rare country living opportunity on 13+ acres, featuring approximately 3 acres of flat, fenced, and cross-fenced land, perfect for equestrian enthusiasts. The property includes horse corrals and older outbuildings, large enclosed chicken coop adding to its charm and functionality.This 200 amp service, 4-bedroom, 2-bathroom home boasts a large sundeck, offering great valley and mountain views. Enjoy the tranquility and beauty of the surroundings, with plenty of extras and unique features that make this property very nice and desirable. Located just 15 minutes from Cache Creek, this home provides the perfect balance of seclusion and convenience. Multiple options for heat with the pellet stove and a 2022 installed propane furnace . Updated stainless steel appliances. Garage with AC unit to keep cool in the summer months. Large cold room for all of your canning. You'll enjoy the hot tub in the backyard. Perfect place for a hobby farm with the chicken coop irrigation rights. Coveredcstorage for hay. Irrigation rights for keeping your grass green year round. (id:51532)
Tags
| Property Summary |
|---|
| Building |
|---|
| Level | Rooms | Dimensions |
|---|---|---|
| Basement | 3pc Bathroom | Measurements not available |
| Bedroom | 10 ft ,2 in x 11 ft ,9 in | |
| Primary Bedroom | 15 ft ,9 in x 11 ft ,11 in | |
| Cold room | 9 ft ,6 in x 5 ft ,3 in | |
| Laundry room | 13 ft ,4 in x 11 ft ,10 in | |
| Other | 9 ft ,6 in x 9 ft ,6 in | |
| Other | 9 ft x 12 ft | |
| Living room | 20 ft ,2 in x 11 ft ,11 in | |
| Main level | 4pc Bathroom | Measurements not available |
| Dining room | 23 ft ,5 in x 12 ft ,7 in | |
| Bedroom | 11 ft ,10 in x 12 ft ,5 in | |
| Bedroom | 10 ft ,9 in x 12 ft ,5 in |
| Features | |||||
|---|---|---|---|---|---|
| Carport | Other | RV | |||
| Refrigerator | Washer & Dryer | Dishwasher | |||
| Hot Tub | Stove | ||||










































































