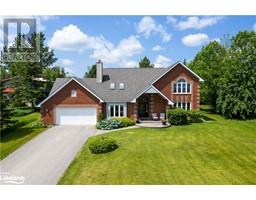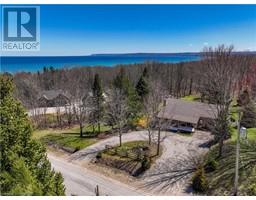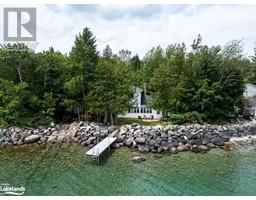80 POLLARD Drive Meaford, Meaford, Ontario, CA
Address: 80 POLLARD Drive, Meaford, Ontario
Summary Report Property
- MKT ID40610276
- Building TypeHouse
- Property TypeSingle Family
- StatusBuy
- Added20 weeks ago
- Bedrooms2
- Bathrooms2
- Area1865 sq. ft.
- DirectionNo Data
- Added On30 Jun 2024
Property Overview
This charming 2-bedroom, 2-bathroom bungalow in the desirable Beachvale area of Meaford offers a rare opportunity for comfortable living in a prime location. Upon entering, you're welcomed by a spacious floor plan. The main floor features an inviting eat-in kitchen, a separate dining room ideal for hosting gatherings, and a generous living room with large windows showcasing lovely views of the lush private backyard. For cozy evenings, retreat to the den with its warm gas fireplace. Convenience is key with main floor laundry facilities, while two large bedrooms provide ample space for relaxation. The main floor is completed by a powder room and a 4-piece bathroom with a separate tub and shower. Downstairs, the full basement offers additional living space with a partially finished recreation area, as well as the potential for a third bedroom and bathroom with rough-in plumbing already in place. The remaining basement space is insulated and ready for your personal touch or can be used for storage. A single-car garage with inside entry adds to the home's convenience. Its proximity to Memorial Park, Georgian Bay, and numerous amenities—including shopping, dining, schools, golf courses, parks, Meaford Hall, Meaford Harbour, and the Georgian Trail—makes it an ideal choice for weekenders, retirees, or those looking to downsize. Schedule a viewing today and envision the endless possibilities this home offers! (id:51532)
Tags
| Property Summary |
|---|
| Building |
|---|
| Land |
|---|
| Level | Rooms | Dimensions |
|---|---|---|
| Basement | Recreation room | 23'3'' x 12'6'' |
| Main level | Laundry room | 8'9'' x 6'8'' |
| 2pc Bathroom | 6'6'' x 2'10'' | |
| 4pc Bathroom | 9'5'' x 7'8'' | |
| Bedroom | 12'11'' x 11'0'' | |
| Primary Bedroom | 14'5'' x 13'3'' | |
| Eat in kitchen | 13'8'' x 12' | |
| Dining room | 12'11'' x 11'11'' | |
| Living room | 16'9'' x 12'11'' |
| Features | |||||
|---|---|---|---|---|---|
| Paved driveway | Attached Garage | Dishwasher | |||
| Dryer | Freezer | Oven - Built-In | |||
| Washer | Central air conditioning | ||||






























































