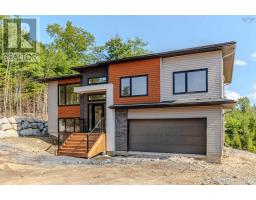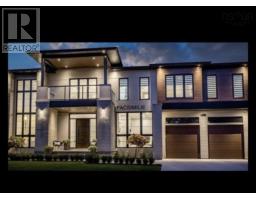119 Midnight Run, Middle Sackville, Nova Scotia, CA
Address: 119 Midnight Run, Middle Sackville, Nova Scotia
Summary Report Property
- MKT ID202420700
- Building TypeHouse
- Property TypeSingle Family
- StatusBuy
- Added12 weeks ago
- Bedrooms4
- Bathrooms3
- Area2053 sq. ft.
- DirectionNo Data
- Added On27 Aug 2024
Property Overview
Welcome to your secluded sanctuary, just a stone's throw away from the bustling city. Nestled in the serene enclave of Indigo Shores on the shores of McCabe Lake, seconds from the highway but silent from the hwy noise; this residence offers effortless highway accessibility, granting you the best of both worlds. Immerse yourself in the charm of this idyllic neighbourhood, complete with community lake privileges, lush parklands, and an abundance of opportunities for outdoor activities, from cycling to hiking. Step inside this contemporary home, thoughtfully designed for energy efficiency and modern living. Boasting four bedrooms and three bathrooms, this dwelling is a harmonious blend of style and comfort. Two efficient heat pumps ensure year-round climate control, while the fully fenced, exquisitely landscaped yard envelops you in tranquility. Situated on an expansive 1.4-acre lot, your privacy is paramount. The generous paved driveway leads to a double attached, heated garage, simplifying your daily routine. All that's left to do is make this exceptional property your own. Allow us to assist you in making this dream home a reality. Let's get you Moving! (id:51532)
Tags
| Property Summary |
|---|
| Building |
|---|
| Level | Rooms | Dimensions |
|---|---|---|
| Basement | Recreational, Games room | 13.6 x 24 |
| Bath (# pieces 1-6) | 4pc | |
| Bedroom | 12 x 10.6 | |
| Main level | Kitchen | 10 x 9.6 |
| Dining room | 11.6 x 10 | |
| Living room | 19 x 14 | |
| Primary Bedroom | 11.8 x 14 | |
| Ensuite (# pieces 2-6) | 4pc | |
| Bedroom | 10.2 x 10 | |
| Bedroom | 11 x 10.2 | |
| Bath (# pieces 1-6) | 4pc |
| Features | |||||
|---|---|---|---|---|---|
| Treed | Garage | Attached Garage | |||
| Parking Space(s) | Stove | Dishwasher | |||
| Dryer | Washer | Refrigerator | |||
| Heat Pump | |||||






























































