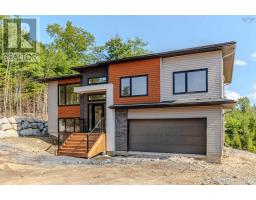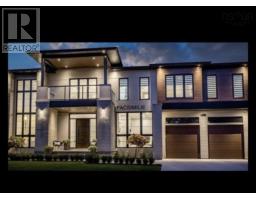154 Marigold Drive, Middle Sackville, Nova Scotia, CA
Address: 154 Marigold Drive, Middle Sackville, Nova Scotia
Summary Report Property
- MKT ID202420015
- Building TypeHouse
- Property TypeSingle Family
- StatusBuy
- Added8 weeks ago
- Bedrooms4
- Bathrooms4
- Area2422 sq. ft.
- DirectionNo Data
- Added On19 Aug 2024
Property Overview
This beautiful 4 year old, 4 bedroom, 3.5 bathroom 2 storey home with attached garage in Middle Sackville is sure to please and comes with many upgrades throughout! The main floor offers a bright and airy open concept design with many large vinyl windows, solid surface flooring, half bath, amazing kitchen with quartz countertops/tile backsplash/island with storage/pantry along with access to the front covered porch/raised rear deck/attached garage. The second floor presents just as well with 3 bedrooms, full bath, ensuite bath/walk-in closet (primary bedroom) and laundry closet. The fully finished walk-out basement welcomes you with its 4th bedroom, another full bath, storage and well sized rec room. Other exciting features of this home would be the electric fireplace, ductless heat-pump offering cost effective heating and A/C, expanded paved driveway for additional parking and the fully fenced backyard. Just minutes away from schools, shops, restaurants, grocery stores, parks, trails, lakes, public transit, highway access and more. Simply a spectacular property in a wonderful area. Book a showing today! (id:51532)
Tags
| Property Summary |
|---|
| Building |
|---|
| Level | Rooms | Dimensions |
|---|---|---|
| Second level | Primary Bedroom | 15.2 x 10 |
| Ensuite (# pieces 2-6) | 4 piece | |
| Bedroom | 11 x 10 | |
| Bedroom | 11 x 10.8 | |
| Bath (# pieces 1-6) | 4 piece | |
| Laundry room | Closet | |
| Basement | Bedroom | 11.5 x 10 |
| Bath (# pieces 1-6) | 4 piece | |
| Recreational, Games room | 25 x 10 | |
| Utility room | 10 x 7.7 | |
| Main level | Living room | 15 x 13 |
| Kitchen | 12 x 12 | |
| Dining room | 13 x 10 | |
| Bath (# pieces 1-6) | 2 piece |
| Features | |||||
|---|---|---|---|---|---|
| Garage | Attached Garage | Stove | |||
| Dishwasher | Dryer | Washer | |||
| Refrigerator | Heat Pump | ||||































































