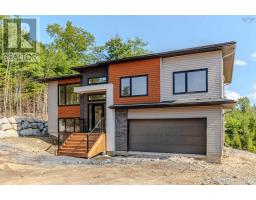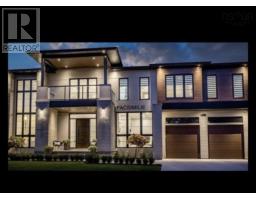180 Honeysuckle Road, Middle Sackville, Nova Scotia, CA
Address: 180 Honeysuckle Road, Middle Sackville, Nova Scotia
Summary Report Property
- MKT ID202410102
- Building TypeHouse
- Property TypeSingle Family
- StatusBuy
- Added19 weeks ago
- Bedrooms5
- Bathrooms4
- Area3605 sq. ft.
- DirectionNo Data
- Added On12 Jul 2024
Property Overview
Welcome to 180 Honeysuckle Road! This absolutely amazing family home features 5 bedrooms and 3.5 bathrooms on a 1.5 acre lot with R-6 zoning. It is located just 30 minutes from Downtown Halifax and 20 minutes to the airport. There are a large number of lakes/rivers nearby that accommodate a vast array of watersports and activities year round. Step inside this beautifully maintained home and you will be greeted by stunning oak flooring throughout. This custom built 3,600+ SQFT home is a rare find and has a tremendous amount to offer. The main level features a beautiful open concept kitchen, living room, formal dining room, Double attached garage, cozy office, bedroom, charming four piece bath, sun porch, & double decks one with hot tub and another with BBQ! Walk up the grand oak staircase and you will discover three perfectly sized bedrooms and a delightful four piece bath. The master is grand with renovated tiled shower area. It features a sizable walk-in closet, bright and spacious en-suite with jet tub. Step into the basement of the home and you will be greeted by a new kitchenette and an enormous family room. The large family room leads to double french doors and a walkout basement. Behind the french doors is an additional room! Recent upgrades includes new septic field, new pot lights throughout the house and some light fixtures, new washer and dryer, new basement bathroom, new basement kitchenette, and so much more. Don't delay, view today! (id:51532)
Tags
| Property Summary |
|---|
| Building |
|---|
| Level | Rooms | Dimensions |
|---|---|---|
| Second level | Primary Bedroom | 18 x 12 |
| Other | WI CLOSET 7 X 6 | |
| Ensuite (# pieces 2-6) | 4 Piece | |
| Bedroom | 12.11 x 12.11 - Jog | |
| Bedroom | 11.11 X 11.9 - Jog | |
| Ensuite (# pieces 2-6) | 4 Piece | |
| Other | Loft 28.11 X 12.1 | |
| Basement | Games room | 13 X 11 |
| Family room | 32 X 14 - Jog | |
| Storage | 21 x 9 | |
| Other | Nook 15 x 10 + Jog | |
| Main level | Kitchen | 16 X 11.11 + JOG |
| Living room | 20 X 14 - JOG | |
| Sunroom | 11 X 9 | |
| Den | 11 X 7 - JOG | |
| Foyer | 11 X 8 - JOG | |
| Dining room | 11.11 X 9 | |
| Bath (# pieces 1-6) | 2 Piece | |
| Den | 13 X 9.1 |
| Features | |||||
|---|---|---|---|---|---|
| Treed | Garage | Attached Garage | |||
| Stove | Dryer | Washer | |||
| Microwave | Refrigerator | Central Vacuum | |||
| Hot Tub | Heat Pump | ||||






















































