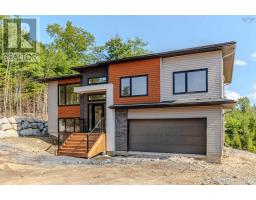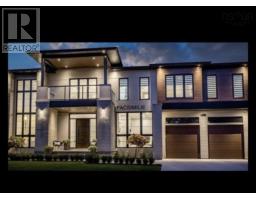21 Stefanie Lane, Middle Sackville, Nova Scotia, CA
Address: 21 Stefanie Lane, Middle Sackville, Nova Scotia
Summary Report Property
- MKT ID202420271
- Building TypeHouse
- Property TypeSingle Family
- StatusBuy
- Added13 weeks ago
- Bedrooms3
- Bathrooms3
- Area1968 sq. ft.
- DirectionNo Data
- Added On21 Aug 2024
Property Overview
A rare chance to own a home on this beautiful private road! 21 Stefanie Lane is only 16 years old with all electric heat so no worries about oil bills or furnaces! With 2 heat pumps it will also keep you warm in the winter and cool in the summer. An open main floor with lots of large windows gives you plenty of light, and the thoughtful kitchen hides more cupboard space than you think! Upstairs the Primary Bedroom has a huge walk in closet and its own ensuite- no need to share with the kids! This walkout basement even has another bathroom roughed in to give you the option of a suite and rental income for the savvy buyer! The quiet family neighborhood has everything you need in just a walk or short drive, but is away from the noise and traffic of the main roads. This perfect rental or family home has been recently updated with new carpet, beautiful new paint and new deck boards all in August 2024 so you can move right in. Call Keith at 902-450-5448 to book your showing now! Offers due by 7pm Monday August 26, 2024 (id:51532)
Tags
| Property Summary |
|---|
| Building |
|---|
| Level | Rooms | Dimensions |
|---|---|---|
| Second level | Bedroom | 8.9 x 11.4 |
| Bedroom | 12.5 x 9.8 | |
| Bath (# pieces 1-6) | 7.8 x 5.5 | |
| Primary Bedroom | 13.2 x 13.1 | |
| Ensuite (# pieces 2-6) | 7.6 x 5.4 | |
| Other | 5.3 x 5.3 | |
| Lower level | Family room | 23.4 x 18 |
| Laundry room | 10.9x 6.7 | |
| Other | 6. 6x 7.1 | |
| Main level | Living room | 15.1 x 14.8 |
| Kitchen | 11. 1 x 9.3 | |
| Dining room | 11.1 x 9.6 | |
| Bath (# pieces 1-6) | 6 .4x 5. 1 |
| Features | |||||
|---|---|---|---|---|---|
| Level | Range - Electric | Dishwasher | |||
| Dryer - Electric | Washer | Central Vacuum - Roughed In | |||
| Walk out | |||||






























































