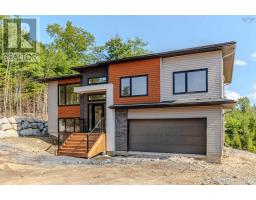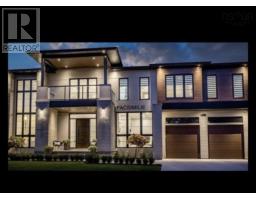51 Magenta Drive, Middle Sackville, Nova Scotia, CA
Address: 51 Magenta Drive, Middle Sackville, Nova Scotia
Summary Report Property
- MKT ID202416597
- Building TypeHouse
- Property TypeSingle Family
- StatusBuy
- Added19 weeks ago
- Bedrooms3
- Bathrooms3
- Area3253 sq. ft.
- DirectionNo Data
- Added On12 Jul 2024
Property Overview
Step into luxury with this Marchand Homes custom-built 3 bedroom home ideally located in the serene Indigo Shores community, just minutes from highways and amenities. This contemporary home features an expansive open-concept design highlighted by a striking 20-foot open-to-below living room and expansive floor-to-ceiling windows. The chef's dream kitchen includes a generous island, abundant cabinetry with soft closures, and a convenient butler's pantry. Upstairs, retreat to the deluxe primary suite with a beautifully appointed custom-tiled shower, a luxurious freestanding tub, dual vanities, and a spacious walk-in closet. Two additional good-sized bedrooms offer plenty of space for family or guests. Outside, entertain on the oversized 12?x24? block patio extending seamlessly from the dining area, perfect for gatherings with friends and family. Enjoy peace of mind with premium features like engineered quartz countertops, hardwood stairs, and a 40-year LLT shingle roof, as well as energy-efficient touches such as heated flooring, a ductless mini-split heat pump, and Energy Star certification. This home blends luxury, comfort, and efficiency in one of Halifax's most desirable neighborhoods. Schedule your private tour today to experience Indigo Shores living at its finest! (id:51532)
Tags
| Property Summary |
|---|
| Building |
|---|
| Level | Rooms | Dimensions |
|---|---|---|
| Second level | Laundry room | 8.10 x 6.0 |
| Bath (# pieces 1-6) | 8.1 x 10.2 | |
| Bedroom | 10.7 x 14.3 | |
| Bedroom | 10.9 x 14.3 | |
| Primary Bedroom | 18.3 x 17.7 | |
| Ensuite (# pieces 2-6) | 12.5 x 10.9 | |
| Main level | Porch | 8.2 x 7.3 |
| Bath (# pieces 1-6) | 8.2 x 5.1 | |
| Den | 9.1 x 10.5 | |
| Dining room | 20.6 x 15.8 | |
| Kitchen | 13.5 x 12.3 | |
| Living room | 18.3 x 19.9 | |
| Other | 6.2 x 11.11 | |
| Family room | 17.7 x 16.4 | |
| Media | 11.10 x 12.0 | |
| Mud room | 8.3 x 12.0 |
| Features | |||||
|---|---|---|---|---|---|
| Treed | Level | Garage | |||
| Attached Garage | Heat Pump | ||||
































































