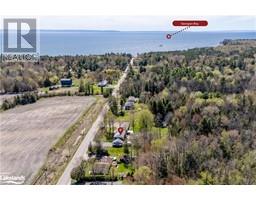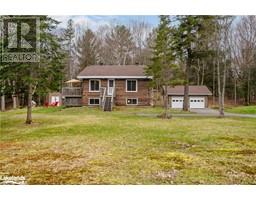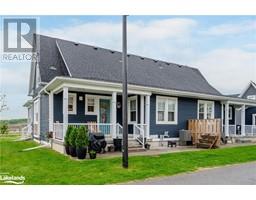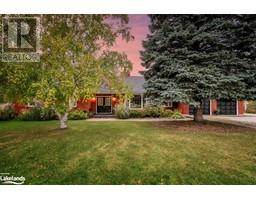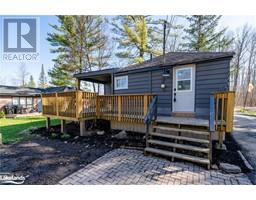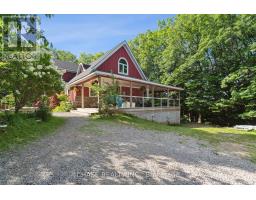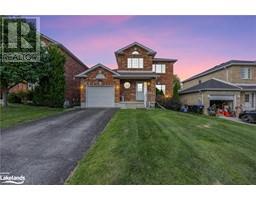78 STANS CIRCLE, Midland, Ontario, CA
Address: 78 STANS CIRCLE, Midland, Ontario
Summary Report Property
- MKT IDS9009775
- Building TypeMobile Home
- Property TypeSingle Family
- StatusBuy
- Added13 weeks ago
- Bedrooms3
- Bathrooms1
- Area0 sq. ft.
- DirectionNo Data
- Added On16 Aug 2024
Property Overview
Welcome to this 3 bedrooms and 1 bath charming 3-season mobile home situated in a picturesque location overlooking Little Lake. Step onto the new deck, complete with a BBQ and grill gazebo, where you can savor delicious meals while taking in views of the lake. The property also features a shed for storage and ample visitor parking, along with 2 dedicated owner spaces. With all furniture and a patio set included, relax in the comfortable living spaces, spend quality time with family and friends. As a resident, you'll have access to an array of fabulous amenities. Take a dip in the pool on warm summer days, explore the playground, or enjoy a stroll to the beach. Play beach volleyball on the courts or indulge in other activities offered within the community or in midland. This mobile home offers a wealth of amenities, creating the perfect atmosphere for creating lasting memories. Whether you're seeking a weekend retreat or a place to call home during the summer months. **** EXTRAS **** BBQ, BBQ Canopy, All Indoor Furniture Excluding Personal Effects (id:51532)
Tags
| Property Summary |
|---|
| Building |
|---|
| Land |
|---|
| Level | Rooms | Dimensions |
|---|---|---|
| Main level | Foyer | 2.18 m x 2.16 m |
| Living room | 3.66 m x 2.77 m | |
| Dining room | 2.57 m x 1.47 m | |
| Kitchen | 2.57 m x 2.18 m | |
| Primary Bedroom | 3.38 m x 2.39 m | |
| Bedroom | 2.16 m x 1.91 m | |
| Bedroom | 2.92 m x 1.42 m |
| Features | |||||
|---|---|---|---|---|---|
| Lighting | Water Heater | Microwave | |||
| Range | Refrigerator | Stove | |||
| Window Coverings | Central air conditioning | Canopy | |||

























