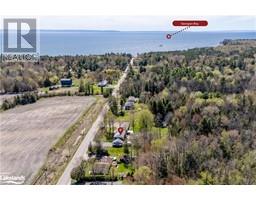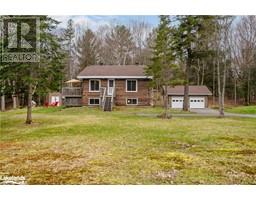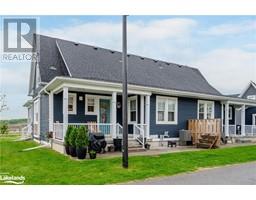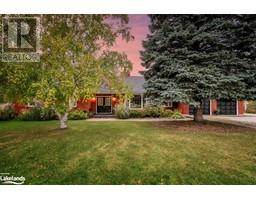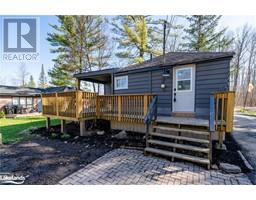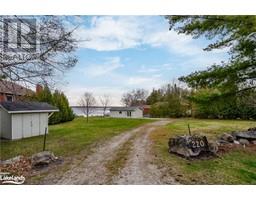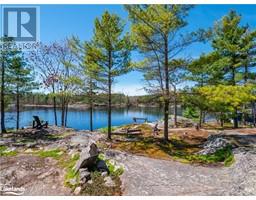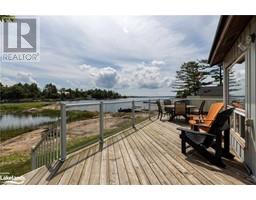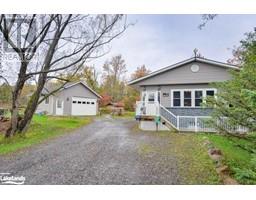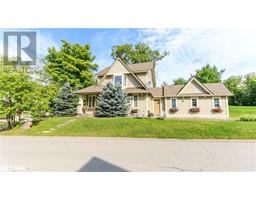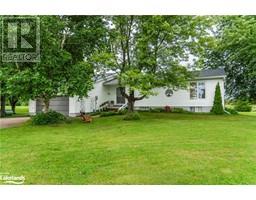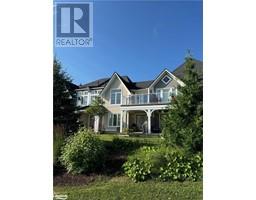380 CORRIEVALE Road Baxter, Port Severn, Ontario, CA
Address: 380 CORRIEVALE Road, Port Severn, Ontario
Summary Report Property
- MKT ID40604823
- Building TypeHouse
- Property TypeSingle Family
- StatusBuy
- Added22 weeks ago
- Bedrooms3
- Bathrooms1
- Area1138 sq. ft.
- DirectionNo Data
- Added On18 Jun 2024
Property Overview
Nestled On The Serene Shores Of Lamb Bay, Just Off Little Lake With Direct Access To Georgian Bay, Gloucester Pool And Only Minutes From The Trent Severn Waterway. This Charming Bungalow Is A Dream Come True For Those Seeking A Tranquil Lakeside Retreat. Offering Convenient Main Floor Living With 3 Bedrooms And 1 Bathroom, This Home Or Cottage Boasts An Open Concept Design Featuring A Large Eat-In Kitchen And A Bright, Spacious Living Area Complete With A Cozy Fireplace And Alluring Water Views. Relish In The Breathtaking Sunsets From The Comfort Of Your Living Room, Or Step Outside To Enjoy The Expansive Private Lot Surrounded By Nature. Perfect For Both Entertaining And Relaxing, This Property Invites You To Take Full Advantage Of Its Offerings, Whether It’s Canoeing, Kayaking, Or Boating. Plus, With A Detached Garage And Additional Outbuildings, Storage Is Never An Issue. Easily Commutable From Toronto With Quick Access To Highway 400, Embrace The Endless Possibilities And Make This Your Perfect Home Or Cottage Getaway! (id:51532)
Tags
| Property Summary |
|---|
| Building |
|---|
| Land |
|---|
| Level | Rooms | Dimensions |
|---|---|---|
| Main level | Bedroom | 11'2'' x 7'3'' |
| Bedroom | 11'10'' x 10'9'' | |
| Primary Bedroom | 11'10'' x 11'0'' | |
| 4pc Bathroom | Measurements not available | |
| Laundry room | 11'0'' x 10'8'' | |
| Eat in kitchen | 19'7'' x 14'5'' | |
| Living room | 17'8'' x 17'5'' |
| Features | |||||
|---|---|---|---|---|---|
| Crushed stone driveway | Country residential | Recreational | |||
| Detached Garage | Dishwasher | Dryer | |||
| Microwave | Refrigerator | Stove | |||
| Washer | Central air conditioning | ||||







































