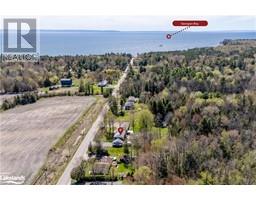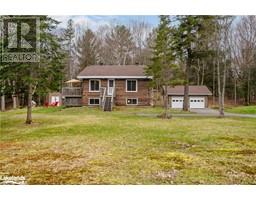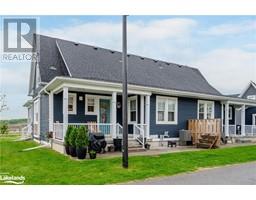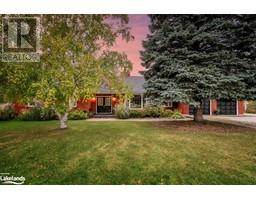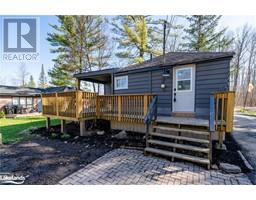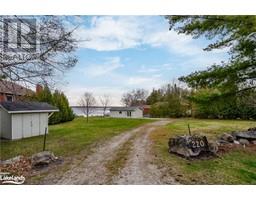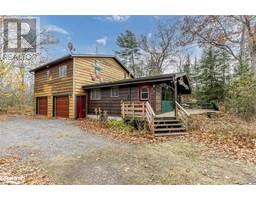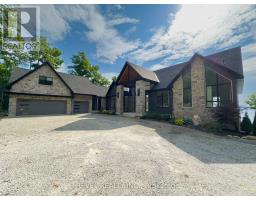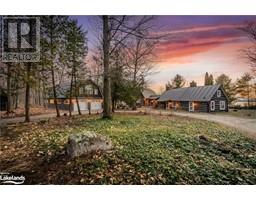8140 HIGHWAY 93 Tiny, Tiny, Ontario, CA
Address: 8140 HIGHWAY 93, Tiny, Ontario
5 Beds2 Baths2431 sqftStatus: Buy Views : 671
Price
$599,900
Summary Report Property
- MKT ID40600851
- Building TypeHouse
- Property TypeSingle Family
- StatusBuy
- Added22 weeks ago
- Bedrooms5
- Bathrooms2
- Area2431 sq. ft.
- DirectionNo Data
- Added On18 Jun 2024
Property Overview
Attention First Time Home Buyers, Renovators, Contractors And Business Owners - Backing Onto The Wye River, With Over 450 Ft Of Frontage, Including 2 Lots That Have Been Pinned Together, And Zoned Hamlet Residential Abutting Hamlet Commercial Properties, The Opportunities Are Abound! The House Remains In Great Shape, And With Some Sweat Equity, You Could Be Well Ahead Of The Game, Especially When You Take Advantage Of The Opportunity To Sever And Build On The Other Lot. The Seller Makes No Representations Or Warranties As They Have Not Lived In The House. (id:51532)
Tags
| Property Summary |
|---|
Property Type
Single Family
Building Type
House
Storeys
2
Square Footage
2431 sqft
Subdivision Name
Tiny
Title
Freehold
Land Size
0.531 ac|1/2 - 1.99 acres
| Building |
|---|
Bedrooms
Above Grade
4
Below Grade
1
Bathrooms
Total
5
Partial
1
Interior Features
Appliances Included
Dishwasher, Refrigerator, Stove, Window Coverings
Basement Type
Full (Finished)
Building Features
Features
Ravine, Conservation/green belt
Style
Detached
Architecture Style
2 Level
Square Footage
2431 sqft
Fire Protection
Smoke Detectors
Structures
Porch
Heating & Cooling
Cooling
None
Heating Type
Baseboard heaters
Utilities
Utility Type
Cable(Available),Electricity(Available)
Utility Sewer
Septic System
Water
Well
Exterior Features
Exterior Finish
Aluminum siding, Stucco
Neighbourhood Features
Community Features
High Traffic Area, Community Centre, School Bus
Amenities Nearby
Golf Nearby, Hospital, Marina, Park, Place of Worship, Schools, Shopping, Ski area
Parking
Total Parking Spaces
4
| Land |
|---|
Other Property Information
Zoning Description
OS3
| Level | Rooms | Dimensions |
|---|---|---|
| Second level | 4pc Bathroom | Measurements not available |
| Bedroom | 11'9'' x 9'4'' | |
| Bedroom | 12'1'' x 9'0'' | |
| Bedroom | 13'0'' x 11'10'' | |
| Primary Bedroom | 14'11'' x 13'10'' | |
| Basement | Laundry room | 19'4'' x 7'5'' |
| Bedroom | 14'9'' x 10'8'' | |
| Family room | 25'1'' x 22'9'' | |
| Main level | 2pc Bathroom | Measurements not available |
| Living room | 23'7'' x 13'2'' | |
| Dining room | 16'3'' x 9'4'' | |
| Kitchen | 16'3'' x 14'3'' | |
| Foyer | 29'5'' x 7'5'' |
| Features | |||||
|---|---|---|---|---|---|
| Ravine | Conservation/green belt | Dishwasher | |||
| Refrigerator | Stove | Window Coverings | |||
| None | |||||
















































