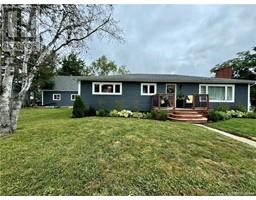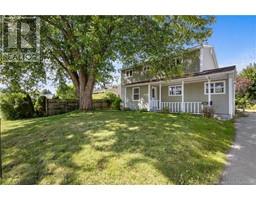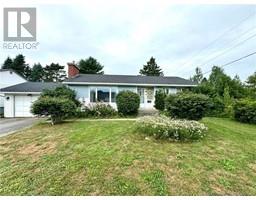1371 King George Hwy, Miramichi, New Brunswick, CA
Address: 1371 King George Hwy, Miramichi, New Brunswick
Summary Report Property
- MKT IDM158351
- Building TypeHouse
- Property TypeSingle Family
- StatusBuy
- Added14 weeks ago
- Bedrooms3
- Bathrooms2
- Area1700 sq. ft.
- DirectionNo Data
- Added On11 Aug 2024
Property Overview
NEW PRICE! METICULOUSLY MAINTAINED HOME, CONVENIENT LOCATION, LARGE LOT! Welcome to 1371 King George Highway, Miramichi! This move-in ready 2 storey home must be seen to be appreciated! Pride of ownership is evident from the moment you step inside. Through the front door you'll notice an amazing sunroom facing the Miramichi River. Continue to a spacious living room with elegant built-in bookshelves and hardwood floors. Once through the bright dedicated dining room, you'll see the kitchen is extremely welcoming and features updated appliances! Continuing upstairs, the spacious landing area opens up to 3 well laid-out bedrooms with excellent views and a bathroom with stunning tile work in the shower. The primary bedroom is extremely roomy and offers a large walk-in closet with it's own window! In the basement, you'll find a separate living room/flex space, laundry room and ANOTHER bathroom! The attention to detail doesn't stop inside: as you open the back door to the massive yard, you'll notice mature trees, the garage that offers plenty of room for parking and storage, and an additional large storage shed. Plenty of room for your personal touch, with gardens already conveniently located at the back of the yard! This property is truly one of a kind! TONS OF UPDATES AND NEW TOUCHES INCLUDING: finish work, appliances, water pump and filter, water softener, OWNED water heater, landscaping and SO much more! Contact your favourite REALTOR® to schedule your private showing today! (id:51532)
Tags
| Property Summary |
|---|
| Building |
|---|
| Level | Rooms | Dimensions |
|---|---|---|
| Second level | Foyer | Measurements not available |
| 4pc Bathroom | 6.3x7.2 | |
| Bedroom | 11.4x10.7 | |
| Bedroom | 10.3x11.2 | |
| Bedroom | 7.2x8.3 | |
| Basement | Living room | Measurements not available |
| 3pc Bathroom | Measurements not available | |
| Main level | Kitchen | 8.9x11.10 |
| Dining room | 10.3x10.4 | |
| Living room | 10.6x16.4 | |
| Sunroom | 15.9x6.9 |
| Features | |||||
|---|---|---|---|---|---|
| Paved driveway | Garage | Dishwasher | |||













































