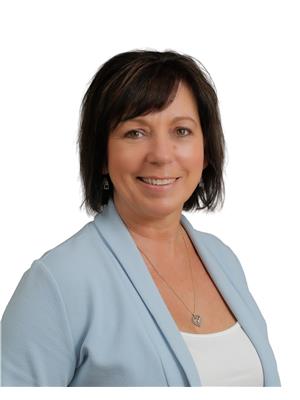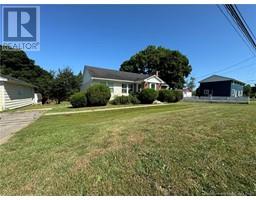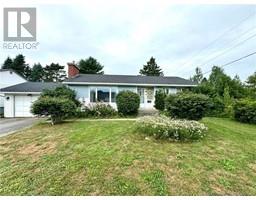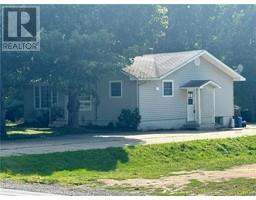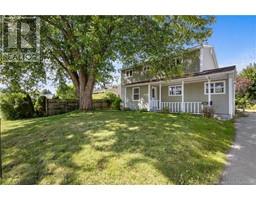332 Highplains Crescent, Miramichi, New Brunswick, CA
Address: 332 Highplains Crescent, Miramichi, New Brunswick
Summary Report Property
- MKT IDNB104575
- Building TypeHouse
- Property TypeSingle Family
- StatusBuy
- Added8 weeks ago
- Bedrooms3
- Bathrooms3
- Area3080 sq. ft.
- DirectionNo Data
- Added On21 Aug 2024
Property Overview
Welcome to this beautifully updated 3-bedroom, 2.5-bath bungalow that blends modern comfort with rustic charm. Step inside to a bright and airy open-concept space where the kitchen, dining, and living areas flow seamlessly together, perfect for entertaining or everyday living. The kitchen is a true showstopper, featuring a farmhouse sink, wooden countertops, and beautiful cupboards. Sliding doors off the dining area lead to a deck with privacy fence, perfect for enjoying morning coffee or evening barbecues. The master bedroom is a peaceful retreat, complete with a stunning half bath. The fully finished basement adds even more space, offering endless possibilities for a home gym, entertainment room, or additional storage. Outside, youll find a landscaped yard and paved driveway. The 1.5-story garage is not just for parking; its a versatile space for hobbies or extra storage. Plus, this home is conveniently located close to schools and amenities, making it as practical as it is charming. Contact us today to schedule a viewing. *Disclaimer...All measurements & information pertaining to this property and on this feature sheet to be verified for accuracy by Buyer(s) and Buyers' Agent* (id:51532)
Tags
| Property Summary |
|---|
| Building |
|---|
| Level | Rooms | Dimensions |
|---|---|---|
| Basement | Kitchen | 7'1'' x 7'6'' |
| Family room | 27'6'' x 12'6'' | |
| Office | 11'7'' x 9'10'' | |
| Bath (# pieces 1-6) | 6'8'' x 5'5'' | |
| Main level | Bath (# pieces 1-6) | 9'9'' x 4'10'' |
| Foyer | 4'1'' x 8'7'' | |
| Dining room | 10'4'' x 14'5'' | |
| Ensuite | 4'5'' x 4'7'' | |
| Bedroom | 9'10'' x 14'10'' | |
| Bedroom | 12'1'' x 9'5'' | |
| Living room | 14'4'' x 18'9'' | |
| Kitchen | 9'1'' x 14'4'' |
| Features | |||||
|---|---|---|---|---|---|
| Balcony/Deck/Patio | Detached Garage | Garage | |||
| Heat Pump | |||||




































