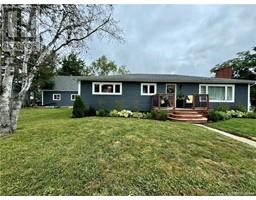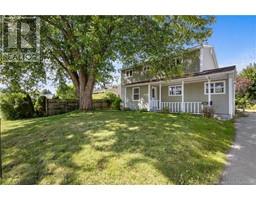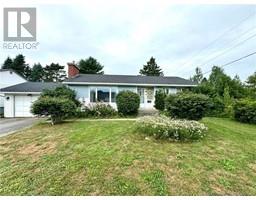273 King George Hwy, Miramichi, New Brunswick, CA
Address: 273 King George Hwy, Miramichi, New Brunswick
Summary Report Property
- MKT IDNB101809
- Building TypeHouse
- Property TypeSingle Family
- StatusBuy
- Added22 weeks ago
- Bedrooms4
- Bathrooms3
- Area2776 sq. ft.
- DirectionNo Data
- Added On17 Jun 2024
Property Overview
Stunning landscaped Oasis in the Miramichi city !! this four bedroom two story home is perfect for families seeking serenity and privacy but want to be close to all amenities, this property offers plenty of parking for guests and toys, or family gatherings , another great feature is the two garages ( 14 X 20 ) and oversized ( 28 X 40 )garage , perfect for car enthusiasts or hobbyists with plenty of room for storage for tools and equipment . Main level of this lovely home offers family room with pellet stove, kitchen with plenty of cupboards and island , large dinning room , and spacious living room, also on main floor plan is a convenient Den / office and full bath. upstairs boasts full bathroom, four good sized bedrooms with primary bedroom having walk in closet and two piece bath , upstairs has mini split and electric baseboard heat, main level is heated and cooled with a ducted heat pump. also included in sale is a sea can, great for some extra storage, this true gem in the city is a must see, call today for more details. (id:51532)
Tags
| Property Summary |
|---|
| Building |
|---|
| Level | Rooms | Dimensions |
|---|---|---|
| Second level | 4pc Bathroom | 11' x 10' |
| Primary Bedroom | 15' x 12' | |
| Bedroom | 11' x 11' | |
| Bedroom | 15' x 10' | |
| Bedroom | 11' x 9' | |
| Main level | Office | 17' x 13' |
| Kitchen | 12' x 11' | |
| Living room | 21' x 13' | |
| Dining room | 18' x 13' | |
| Family room | 19' x 15' |
| Features | |||||
|---|---|---|---|---|---|
| Treed | Detached Garage | Garage | |||
| Heat Pump | |||||
































































