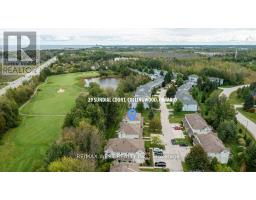1846 PADDOCK Crescent 0080 - Erin Mills, Mississauga, Ontario, CA
Address: 1846 PADDOCK Crescent, Mississauga, Ontario
Summary Report Property
- MKT ID40616658
- Building TypeHouse
- Property TypeSingle Family
- StatusBuy
- Added13 weeks ago
- Bedrooms5
- Bathrooms4
- Area3088 sq. ft.
- DirectionNo Data
- Added On20 Aug 2024
Property Overview
Discover Your Dream Home in Mississauga's Prime Neighborhood! Welcome to a stunning residence where comfort meets elegance. Discover luxury living in this executive 5 Bedroom Home featuring a breathtaking backyard oasis. Over 3000 Sq Ft Above Ground. The main floor boasts a cozy separate Family room with a gas fireplace, perfect for those intimate family gatherings. The Primary Bedroom is your personal retreat, featuring a luxurious 5pc ensuite and a spacious walk-in closet with built-in organizers. Bathe in natural light from every corner of this gorgeous home, creating an inviting and warm atmosphere. Beautiful culinary kitchen boasts Cherrywood cabinets, top of the line appliances, granite counters and a large island. The large finished basement provides more living space which is great for entertaining. Nestled among large, mature trees, this property is situated in one of Mississauga's most sought-after neighborhoods. Enjoy the convenience of being close to top-rated schools, shopping centers, the University of Toronto Mississauga Campus, Credit Valley Hospital, and the prestigious Credit Valley Golf & Country Club. This is more than just a home; it's a lifestyle. Don't miss out on the opportunity to make it yours! (id:51532)
Tags
| Property Summary |
|---|
| Building |
|---|
| Land |
|---|
| Level | Rooms | Dimensions |
|---|---|---|
| Second level | 4pc Bathroom | Measurements not available |
| 5pc Bathroom | Measurements not available | |
| Bedroom | 18'4'' x 13'5'' | |
| Bedroom | 12'9'' x 10'2'' | |
| Bedroom | 13'3'' x 10'3'' | |
| Bedroom | 9'9'' x 11'0'' | |
| Primary Bedroom | 19'4'' x 17'0'' | |
| Basement | 2pc Bathroom | Measurements not available |
| Lower level | Recreation room | 37'8'' x 12'8'' |
| Recreation room | 16'1'' x 16'3'' | |
| Main level | 2pc Bathroom | Measurements not available |
| Family room | 18'8'' x 15'3'' | |
| Kitchen | 13'2'' x 14'3'' | |
| Dining room | 13'2'' x 13'8'' | |
| Living room | 15'0'' x 16'8'' | |
| Foyer | 13'1'' x 11'4'' |
| Features | |||||
|---|---|---|---|---|---|
| Skylight | Attached Garage | Central Vacuum | |||
| Dishwasher | Dryer | Oven - Built-In | |||
| Refrigerator | Stove | Washer | |||
| Central air conditioning | |||||













































