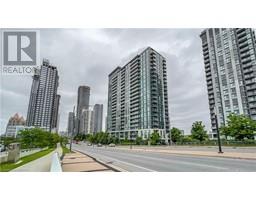530 DRIFTCURRENT Drive Unit# 7 0200 - Hurontario, Mississauga, Ontario, CA
Address: 530 DRIFTCURRENT Drive Unit# 7, Mississauga, Ontario
Summary Report Property
- MKT ID40599376
- Building TypeHouse
- Property TypeSingle Family
- StatusBuy
- Added22 weeks ago
- Bedrooms4
- Bathrooms3
- Area2060 sq. ft.
- DirectionNo Data
- Added On18 Jun 2024
Property Overview
Discover this stunning detached home located in an exclusive private enclave on a serene cul-de-sac in Mississauga. Recently painted, this inviting residence features 4 spacious bedrooms and an open concept living and dining area, perfect for modern living. The main level boasts a fantastic floor plan, adorned with elegant laminate flooring, pot lights, and crown moulding throughout. The kitchen is a chef's dream, offering a breakfast area with a walk-out to the backyard and an open view to the family room, which is highlighted by a cozy gas fireplace. Enjoy your mornings with a walk-out from the breakfast area to the deck and fenced yard. The master bedroom is a true retreat, featuring a luxurious 4-piece ensuite with a corner tub, separate shower, and a generous walk-in closet. Convenience is key with a dedicated laundry room that provides direct access to the garage. The unspoiled basement with an above-grade window offers endless potential for customization. This home is ideally situated close to all amenities, making it the perfect family haven. Don't miss this opportunity to own a piece of tranquility in the heart of Mississauga. .**pictures are virtually staged** Maintenance Fee: 184.86 for Common Areas (snow removal, lawn care) (id:51532)
Tags
| Property Summary |
|---|
| Building |
|---|
| Land |
|---|
| Level | Rooms | Dimensions |
|---|---|---|
| Second level | 4pc Bathroom | Measurements not available |
| 4pc Bathroom | Measurements not available | |
| Bedroom | 12'1'' x 6'5'' | |
| Bedroom | 14'4'' x 10'8'' | |
| Bedroom | 13'1'' x 10'4'' | |
| Primary Bedroom | 18'3'' x 11'9'' | |
| Main level | 2pc Bathroom | Measurements not available |
| Family room | 9'8'' x 9'0'' | |
| Breakfast | 10'0'' x 8'5'' | |
| Kitchen | 10'0'' x 9'0'' | |
| Dining room | 19'0'' x 11'9'' | |
| Living room | 19'0'' x 11'9'' |
| Features | |||||
|---|---|---|---|---|---|
| Attached Garage | Dishwasher | Dryer | |||
| Refrigerator | Stove | Washer | |||
| Central air conditioning | |||||







































