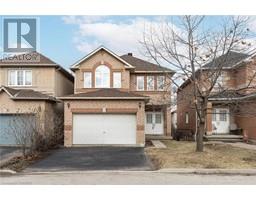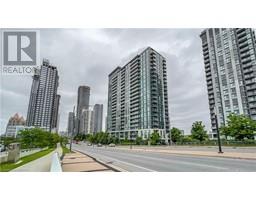2254 YATES COURT, Oakville, Ontario, CA
Address: 2254 YATES COURT, Oakville, Ontario
Summary Report Property
- MKT IDW9014027
- Building TypeHouse
- Property TypeSingle Family
- StatusBuy
- Added18 weeks ago
- Bedrooms6
- Bathrooms4
- Area0 sq. ft.
- DirectionNo Data
- Added On11 Jul 2024
Property Overview
Welcome to 2254 Yates Court, Oakville nestled in the heart of Bronte, this picturesque property sits on a .31-acre fully treed lot, offering unparalleled privacy & tranquility. Boasting 2858 square feet, this 5+1 bedroom, 4 full bathroom, professionally landscaped oasis, complete with multiple lounging areas, flower beds, a raised vegetable garden, and delightful fruit trees all on a pool-sized lot. Inside, the abundance of living space (totaling 4,728 square feet) spans separate rooms & levels, catering perfectly to families working from home or those seeking multi generational arrangements. The lower level has been expertly finished to accommodate diverse needs, featuring a kitchen, great room, a luxurious newly renovated bathroom with a spacious 4'x6' shower & heated floors, a laundry room, & an additional bedroom. Don't miss out on this exceptional opportunity to create lasting memories in a truly remarkable home! (id:51532)
Tags
| Property Summary |
|---|
| Building |
|---|
| Land |
|---|
| Level | Rooms | Dimensions |
|---|---|---|
| Second level | Primary Bedroom | 3.87 m x 4.52 m |
| Bedroom | 4.43 m x 3.42 m | |
| Bedroom | 4.26 m x 2.72 m | |
| Bedroom | 3.34 m x 2.77 m | |
| Basement | Sitting room | 5.25 m x 4.39 m |
| Bedroom | 4.09 m x 3.82 m | |
| Kitchen | 6.16 m x 5.21 m | |
| Main level | Living room | 3.82 m x 4.94 m |
| Dining room | 3.82 m x 3.86 m | |
| Kitchen | 5.6 m x 3.4 m | |
| Bedroom | 3.44 m x 3.53 m | |
| Family room | 10.14 m x 3.42 m |
| Features | |||||
|---|---|---|---|---|---|
| Attached Garage | Walk out | Central air conditioning | |||

































































