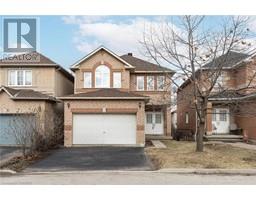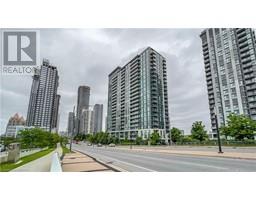410 SAMFORD Place 1020 - WO West, Oakville, Ontario, CA
Address: 410 SAMFORD Place, Oakville, Ontario
Summary Report Property
- MKT ID40629824
- Building TypeHouse
- Property TypeSingle Family
- StatusBuy
- Added14 weeks ago
- Bedrooms3
- Bathrooms2
- Area1115 sq. ft.
- DirectionNo Data
- Added On12 Aug 2024
Property Overview
Beautiful 3 Bedroom Bungalow Located In Sought-After Prime South Oakville Bronte East Location Oakville's Elite Neighborhood! This Home Features A Great Layout! Large Living Area With Hardwood Flooring, Pot Lights & Large Windows Allowing For Lots Of Natural Light. All Bedrooms Feature Hardwood Floors & Pot Lights. Kitchen Has A Great Layout With A Breakfast Area, Vinyl Flooring, Stainless Steel Appliances & Pot Lights! The Basement Is Partially Finished With A Fireplace. Exceptional 63 x 117 lot. Minor variance approval from Oakville city for 3,600 + sq ft new home above the grade. Owner can provide a stamped survey and site/grading plan if the buyers want to take advantage of building a new home as owner is a building Contractor and can facilitate the building of the home. Enjoy proximity to top-rated schools, beautiful parks, and a range of restaurants. The location offers easy access to Lake Ontario, the QEW, the GO Station, and all essential amenities. (id:51532)
Tags
| Property Summary |
|---|
| Building |
|---|
| Land |
|---|
| Level | Rooms | Dimensions |
|---|---|---|
| Basement | 3pc Bathroom | Measurements not available |
| Other | Measurements not available | |
| Recreation room | Measurements not available | |
| Main level | 4pc Bathroom | Measurements not available |
| Bedroom | 10'3'' x 9'8'' | |
| Bedroom | 11'0'' x 9'0'' | |
| Primary Bedroom | 13'3'' x 10'4'' | |
| Kitchen | 17'9'' x 11'0'' | |
| Living room | 17'7'' x 13'3'' |
| Features | |||||
|---|---|---|---|---|---|
| Carport | Dishwasher | Dryer | |||
| Refrigerator | Stove | Washer | |||
| Central air conditioning | |||||




























































