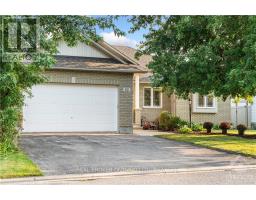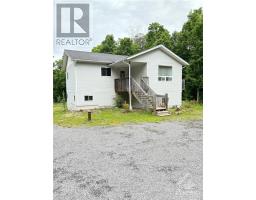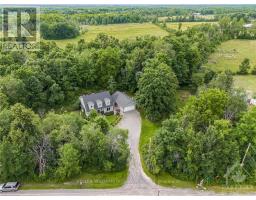631 RAMSAY CONCESSION 8 ROAD, Mississippi Mills, Ontario, CA
Address: 631 RAMSAY CONCESSION 8 ROAD, Mississippi Mills, Ontario
Summary Report Property
- MKT IDX9516552
- Building TypeHouse
- Property TypeSingle Family
- StatusBuy
- Added8 weeks ago
- Bedrooms4
- Bathrooms5
- Area0 sq. ft.
- DirectionNo Data
- Added On04 Dec 2024
Property Overview
Flooring: Tile, Flooring: Vinyl, Flooring: Mixed, Welcome to your country paradise! 631 Ramsay Concession 8 just outside Carleton Place is an acreage property surrounded by nature. This well-maintained home has plenty of space for the whole family plus guests. You will love the renovated eat-in kitchen which is bright with ample storage. Warm up around the fire this winter in your choice of two living rooms each with its own fireplace! Up the farmhouse stairs, the second story greets you with natural light thanks to two skylights. The massive primary suite comes with a walk-in closet, ensuite bathroom PLUS a large balcony. There are also two more bedrooms (one with another balcony) and a full bathroom. Above the garage, and through one of the bedrooms, you will find a guest suite with an ensuite bathroom and wet bar. With a two-car attached garage, you have tons of storage for toys. The serene backyard has a large patio, firepit, pond, greenhouse, and natural spring. Lots of room for dogs and kids to play. Book your showing today! (id:51532)
Tags
| Property Summary |
|---|
| Building |
|---|
| Land |
|---|
| Level | Rooms | Dimensions |
|---|---|---|
| Second level | Bedroom | 4.29 m x 2.94 m |
| Den | 3.4 m x 3.35 m | |
| Loft | 3.98 m x 3.88 m | |
| Primary Bedroom | 4.29 m x 4.26 m | |
| Bathroom | 4.01 m x 2.18 m | |
| Other | 3.2 m x 1.57 m | |
| Bedroom | 4.54 m x 2.74 m | |
| Bedroom | 2.81 m x 2.84 m | |
| Main level | Living room | 6.83 m x 4.08 m |
| Dining room | 8.07 m x 3.98 m | |
| Kitchen | 4.62 m x 3.2 m | |
| Dining room | 3.91 m x 3.04 m |
| Features | |||||
|---|---|---|---|---|---|
| Wooded area | In-Law Suite | Attached Garage | |||
| Water Heater | Dishwasher | Dryer | |||
| Hood Fan | Refrigerator | Stove | |||
| Washer | Central air conditioning | Fireplace(s) | |||


















































