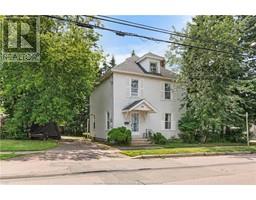10 Morningside DR, Moncton, New Brunswick, CA
Address: 10 Morningside DR, Moncton, New Brunswick
Summary Report Property
- MKT IDM161659
- Building TypeHouse
- Property TypeSingle Family
- StatusBuy
- Added14 weeks ago
- Bedrooms3
- Bathrooms2
- Area1890 sq. ft.
- DirectionNo Data
- Added On14 Aug 2024
Property Overview
Welcome to 10 Morningside Dr in the desirable North End of Moncton. This detached home has all the potential to make it your own at this price point that you don't find in this area. This home also has a rare find with a separate back entrance that currently enters into an extra large storage area. Entering in the front door you can head upstairs into the living room that houses the mini split which provides the home with air conditioning while also heating it in those cool winter months. The living room wraps around into the dining room and the kitchen. Down the hallway you have 3 bedrooms that have all laminate flooring and the full bathroom for the home. Downstairs you have a large family room that spans underneath the living room, dining room and part of the kitchen. Down the hallway, first room on your right is a half bathroom that previously had a corner shower installed with the plumbing still remaining. Next to that room is a finished laundry area. The storage room with the back entrance finishes off the basement while once again sets this apart from other opportunities. Outside you have a tiered deck and a baby barn. Book your private showing with your REALTOR® today. Open house this Sunday August 18th from 2-4PM. (id:51532)
Tags
| Property Summary |
|---|
| Building |
|---|
| Level | Rooms | Dimensions |
|---|---|---|
| Basement | Family room | 14.5x22.8 |
| 2pc Bathroom | 6.5x4.75 | |
| Laundry room | 7x11.7 | |
| Storage | 10.75x25 | |
| Main level | Living room | 15.3x12.7 |
| Kitchen | 11.75x11.2 | |
| Dining room | 7x11.5 | |
| Bedroom | 11x11.1 | |
| Bedroom | 11x9.25 | |
| Bedroom | 8.2x11.2 | |
| 4pc Bathroom | 9.25x4.8 |
| Features | |||||
|---|---|---|---|---|---|
| Paved driveway | |||||























































