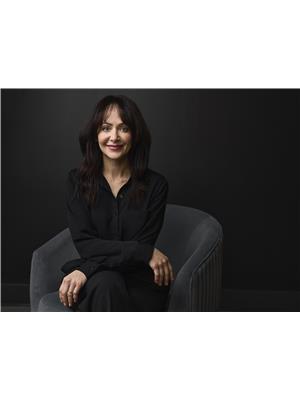105 Bennett AVE, Moncton, New Brunswick, CA
Address: 105 Bennett AVE, Moncton, New Brunswick
Summary Report Property
- MKT IDM161678
- Building TypeHouse
- Property TypeSingle Family
- StatusBuy
- Added14 weeks ago
- Bedrooms4
- Bathrooms4
- Area4035 sq. ft.
- DirectionNo Data
- Added On15 Aug 2024
Property Overview
Nestled in the heart of Fernwood, a highly coveted enclave, this expansive bungalow sits proudly on a generous 1110 square meter corner plot, adorned with mature trees and tastefully landscaped throughout. A perfect sanctuary for families, the residence boasts an impressive four bedrooms and 3.5 bathrooms, offering ample space for comfort and privacy. The property is ideally located just a stone's throw from the serene Jones Lake and the verdant expanse of Centennial Park, with reputable schools such as Bessborough Elementary and McNaughton High School within walking distance, ensuring your children have access to top-tier education. A particular highlight is the huge recreational room and 2 Non-Conforming bedrooms on the lower level, which provides flexible space that could serve as additional bedrooms or a vibrant hub for family activities. The heart of the home is the spacious open concept kitchen, featuring garden doors that open onto a picturesque patio and a serene backyard oasis. The kitchen and family room are elegantly divided by a striking double walled wood-burning fireplace, creating a cozy yet sophisticated atmosphere. There will be no debate who is hosting holiday dinners with the additional formal living and dining room that offer the perfect backdrop for entertaining guests! This home is a blend of space, style, and location and is tailored for families seeking a peaceful retreat within the city. (id:51532)
Tags
| Property Summary |
|---|
| Building |
|---|
| Level | Rooms | Dimensions |
|---|---|---|
| Basement | Family room | 32x15 |
| Other | 17x13 | |
| Other | 22x13 | |
| 3pc Bathroom | Measurements not available | |
| Utility room | 15x11 | |
| Main level | Kitchen | 15.5x25.8 |
| Family room | 18x14 | |
| 2pc Bathroom | Measurements not available | |
| Laundry room | 7x6 | |
| Dining room | 12x17 | |
| Bedroom | 17x13 | |
| Bedroom | 12x11.6 | |
| Bedroom | 16x13 | |
| Bedroom | 14x10 | |
| Living room | 19.6x12 | |
| Foyer | 16x7 | |
| Laundry room | 6.9x5.5 | |
| 4pc Bathroom | Measurements not available | |
| 4pc Ensuite bath | Measurements not available |
| Features | |||||
|---|---|---|---|---|---|
| Level lot | Attached Garage(2) | Dishwasher | |||
| Oven - Built-In | Air exchanger | ||||


































































