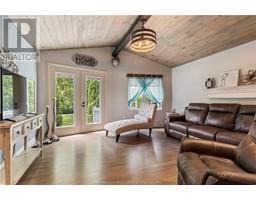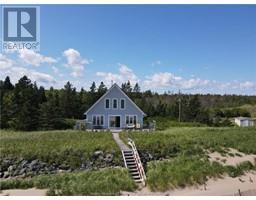11 Darla CRT, Moncton, New Brunswick, CA
Address: 11 Darla CRT, Moncton, New Brunswick
Summary Report Property
- MKT IDM160960
- Building TypeHouse
- Property TypeSingle Family
- StatusBuy
- Added19 weeks ago
- Bedrooms3
- Bathrooms2
- Area1634 sq. ft.
- DirectionNo Data
- Added On12 Jul 2024
Property Overview
Nestled on a quiet cul-de-sac in the desirable Fairview Knoll neighborhood, this immaculate split-entry home is move-in ready and boasts numerous features for your comfort and convenience. The home is in pristine condition, showcasing a freshly paved driveway and beautiful landscaping. Equipped with mini-split heat pumps, the property ensures both efficiency and comfort year-round. The front entry leads to a cozy living room complete with a fireplace, perfect for relaxing evenings. The upper level features a modern birch kitchen with a center island, a spacious dining area, two bedrooms, and a full bathroom. Patio doors from the dining area open onto the back deck, providing an ideal space for outdoor entertaining or relaxing. The versatile basement includes a large family room, a second full bathroom, and a flexible space currently used as a hair salon, which can easily be converted into a home office. The washer and dryer are also conveniently located on this level. Additional amenities include a large storage shed and a tranquil setting in a quiet area. This home is perfect for anyone looking for comfort, style, and a peaceful neighborhood. Contact REALTOR® Today to schedule a viewing and experience the charm of 11 Darla Court first hand! (id:51532)
Tags
| Property Summary |
|---|
| Building |
|---|
| Level | Rooms | Dimensions |
|---|---|---|
| Second level | Kitchen | 12.5x11.3 |
| Dining room | 12.4x9.8 | |
| Bedroom | 11.8x11.2 | |
| Bedroom | 12.9x12.2 | |
| Bedroom | 11.4x8.9 | |
| 4pc Bathroom | 8.7x7.7 | |
| Basement | Family room | 18.3x12.1 |
| 3pc Bathroom | 8.7x6.9 | |
| Office | 12.10x11.4 | |
| Laundry room | 12.4x11.7 | |
| Storage | 18.10x15.5 | |
| Utility room | 6.8x5.1 | |
| Main level | Living room | 19.4x12.7 |
| Foyer | 7.6x7.0 |
| Features | |||||
|---|---|---|---|---|---|
| Central island | |||||




































































