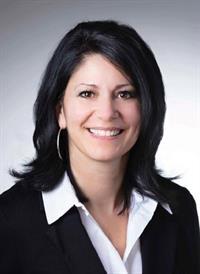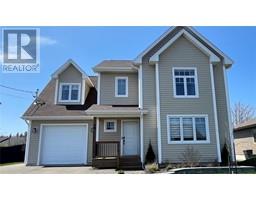146 Holland DR, Moncton, New Brunswick, CA
Address: 146 Holland DR, Moncton, New Brunswick
Summary Report Property
- MKT IDM155077
- Building TypeHouse
- Property TypeSingle Family
- StatusBuy
- Added14 weeks ago
- Bedrooms3
- Bathrooms3
- Area2200 sq. ft.
- DirectionNo Data
- Added On15 Aug 2024
Property Overview
Executive home in Moncton North. Stepping in this magnificent home, you are immediately drawn to a beautiful staircase then a few steps in the living room you then walk into the open concept dining room with custom made kitchen cabinets with lots of space and storage! then walking towards the garage entrance to the house, you find a 1/2 bath and laundry room with a new washer/dryer just bought a few weeks ago. Going up the staircase to the 2nd floor, 3 spacious bedrooms, master bedroom has 4pcs ensuite and a walk-in closet. Then another 4pcs bath. Going downstairs, you find a great family room and a storage/furnace room with plenty of storage. New features: Metal roof new in 2022. Great features to have are: natural gas heating, central air and central vaccum. Cabinets in garage new 2021 Epoxy floor in 2021 Fencing backyard chain link black in color 210 feet 2021 Cabana in 2022 with full power 10x12 decking backyard deck in 2012 dog kennel 10 x 10 chain link black fence 2021 fully private backyard (id:51532)
Tags
| Property Summary |
|---|
| Building |
|---|
| Land |
|---|
| Level | Rooms | Dimensions |
|---|---|---|
| Second level | Bedroom | 10.6x10.9 |
| Bedroom | 11.3x10.6 | |
| Bedroom | 20.3x12.5 | |
| 4pc Ensuite bath | 8.3x8.5 | |
| Other | 7.1x5.9 | |
| 4pc Bathroom | 10.8x5.1 | |
| Basement | Family room | 24.8x11.6 |
| Other | 14.3x6.8 | |
| Storage | 27.2x10.2 | |
| Main level | Foyer | 5.7x5.2 |
| Living room | 14.2x12.2 | |
| Dining room | 11.2x11.2 | |
| Kitchen | 19.1x11.2 | |
| 2pc Bathroom | 4.9x4.6 | |
| Other | 5.8x9.1 |
| Features | |||||
|---|---|---|---|---|---|
| Paved driveway | Attached Garage(2) | Central Vacuum | |||
| Air exchanger | |||||





























































