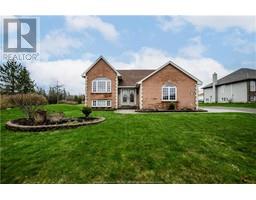185 Royal Oaks BLVD Unit#105, Moncton, New Brunswick, CA
Address: 185 Royal Oaks BLVD Unit#105, Moncton, New Brunswick
Summary Report Property
- MKT IDM161687
- Building TypeApartment
- Property TypeSingle Family
- StatusBuy
- Added14 weeks ago
- Bedrooms2
- Bathrooms3
- Area2124 sq. ft.
- DirectionNo Data
- Added On15 Aug 2024
Property Overview
PLEASE VIEW THE VIDEO & 3D VIRTUAL TOUR!! COME HOME TO THIS UNIQUE COMPLETELY UPGRADED 2124 sq ft EXECUTIVE CLIMATE CONTROLLED CONDO IN THE PRESTIGIOUS ROYAL OAKS GOLF COURSE COMMUNITY!! This completely remodelled 2 bed, 3 bath condo overlooking the 4th hole, exudes quality with it's high end finishes and upgrades throughout. As you enter you are immediately captured by the large open concept kitchen, living/dining room area with 9ft ceilings & large windows letting in an abundance of natural light, all overlooking the golf course. The kitchen area is complemented with all new custom European cabinetry, large island all w/quartz countertops,double Apron sinks, new appliances with Family Hub fridge and stove with 2 ovens, a chefs delight!! As you move towards the living room you will note a large Porcelain slab finish fireplace for warm cozy nights overlooking the formal dining area with continued view of the golf course. Off the living room is the Primary bedroom w/4pc ensuite and heated floors. As you head down the hall you will find another bathroom with a large temperature controlled tiled shower w/large walk-in closet. Continuing down the hall is the 2nd bedroom and a guest 3pc bathroom with closet. Continuing on you then enter a large entertainment room with large windows overlooking the golf course equipped with a beautiful Custom finished wet bar with solid walnut counters, new fridge & dishwasher. To enjoy nice sunny days you can lounge on your large private balcony. (id:51532)
Tags
| Property Summary |
|---|
| Building |
|---|
| Level | Rooms | Dimensions |
|---|---|---|
| Main level | Foyer | 5.8x7.6 |
| Kitchen | 14.2x14.11 | |
| Living room | 20.4x19.2 | |
| Dining room | 16.3x12.3 | |
| Bedroom | 16.5x10.8 | |
| 4pc Ensuite bath | 11.8x7.1 | |
| 3pc Bathroom | 13.1x11.7 | |
| Bedroom | 11.10x10.6 | |
| 4pc Bathroom | 11.7x7.2 | |
| Other | 14.9x13.0 | |
| Other | 10.2x13.1 | |
| Other | 9.3x9.4 | |
| Laundry room | 5.6x7.10 |
| Features | |||||
|---|---|---|---|---|---|
| Level lot | Central island | Wheelchair access | |||
| Paved driveway | Underground | Dishwasher | |||
| Wet Bar | Air exchanger | Central air conditioning | |||
| Street Lighting | |||||






















