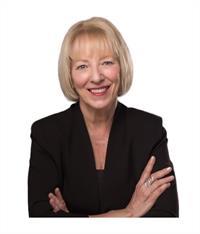211 Shediac RD, Moncton, New Brunswick, CA
Address: 211 Shediac RD, Moncton, New Brunswick
Summary Report Property
- MKT IDM160875
- Building TypeHouse
- Property TypeSingle Family
- StatusBuy
- Added19 weeks ago
- Bedrooms2
- Bathrooms2
- Area1583 sq. ft.
- DirectionNo Data
- Added On10 Jul 2024
Property Overview
See Virtual Tour. DISTINCTLY BEAUTIFUL SHEDIAC RD HOME. situated on a PROMINENT LOT with DRIVE-THROUGH GARAGE. This beautiful one-level living bungalow fronts on Shediac Road with a 2nd driveway & garage access from Pleasant St behind. A lge treed lot, front curb appeal & backyard ambience all so close to all amenities. The beautiful inter-locking front walkway & retaining wall landscaping leads you to the front entry where youll be warmly welcomed to the foyer and open concept design. This home was completely renovated in 2011; only the outside walls remained. This renovation incl new electrical; plumbing; windows & siding; extra insulation added in attic; & foam insulation added on exterior walls. The beautifully designed inside now features a GORGEOUS Kitchen showcasing a massive Island, solid surface countertops, & rich, dark cabinetry. This will be the center of family gatherings & weekend entertaining, as its comfortably situated between the spacious Dining Area & 4 SEASON ROOM, which leads to an outside deck where youll enjoy that morning coffee! The large LR boasts an oversized, bright front window & working Wood Fireplace for those cozy evenings. The main floor is rounded out with 2 Bedrooms; one with Ensuite w/ Soaker Tub & Shower & a WI Closet; 2nd Bedroom; Family 4 PC Bath; & Laundry. The downstairs has all exterior walls insulated to R-20 w/ blueboard walls; & roughed-in bathroom. Easily finished for additional space or plenty of great storage. (id:51532)
Tags
| Property Summary |
|---|
| Building |
|---|
| Level | Rooms | Dimensions |
|---|---|---|
| Main level | Living room/Dining room | Measurements not available |
| Kitchen | Measurements not available | |
| Mud room | Measurements not available | |
| Bedroom | Measurements not available | |
| 4pc Ensuite bath | Measurements not available | |
| Bedroom | Measurements not available | |
| 4pc Bathroom | Measurements not available | |
| Sunroom | Measurements not available |
| Features | |||||
|---|---|---|---|---|---|
| Central island | Paved driveway | Detached Garage(2) | |||
| Dishwasher | Air exchanger | Air Conditioned | |||





































































