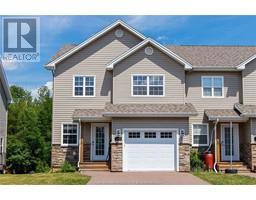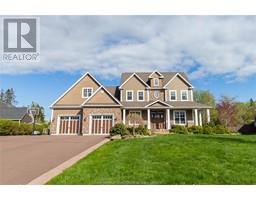24 Greenhaven, Moncton, New Brunswick, CA
Address: 24 Greenhaven, Moncton, New Brunswick
Summary Report Property
- MKT IDM158955
- Building TypeHouse
- Property TypeSingle Family
- StatusBuy
- Added13 weeks ago
- Bedrooms3
- Bathrooms3
- Area2120 sq. ft.
- DirectionNo Data
- Added On17 Aug 2024
Property Overview
Discover this charming home featuring some inclusive furniture and a with a double garage, this gem is nestled in the sought-after Moncton North area, conveniently close to educational facilities (Evergreen Park, Maplehurst Middle, Bernice Macnaughton High School) and all amenities. The house includes new roof shingles in 2017. The beautifully landscaped garden, enhanced with upgrades over the years, creates a welcoming atmosphere, leading into the home where newly updated kitchen flooring (2020) extends into a spacious dining area. Step outside onto the spacious deck, upgraded in 2018, also in 2019 brand new Fan Tech installation has been done. Upstairs, you'll find a generously sized master bedroom and two additional bedrooms, flooring has been fully updated (2020), and all serviced by a well-maintained full bathroom, which received update in 2021. The home continues to impress with additional living space in the basement, including a cozy family room with a propane fireplace, an extra bedroom, and a half-bath equipped with laundry facilities. Throughout the house, upgrades from 2017 to 2022, such as newly installed stair carpets and updated plumbing, ensure modern comfort and functionality. This property is ideally suited for families seeking functionality, comfort, and modern updates in a fantastic location. Please call today to schedule your viewing! (id:51532)
Tags
| Property Summary |
|---|
| Building |
|---|
| Level | Rooms | Dimensions |
|---|---|---|
| Second level | Bedroom | 15.3x12.2 |
| Bedroom | 11.4x13.5 | |
| Bedroom | 10.7x9 | |
| 4pc Bathroom | 9.6x8.9 | |
| Basement | Family room | 22.2x11.7 |
| Other | 10.6x10.1 | |
| Storage | 8.4x5.3 | |
| 2pc Bathroom | Measurements not available | |
| Laundry room | Measurements not available | |
| Main level | Living room | 12.3x12 |
| Dining room | 11x11.2 | |
| Kitchen | 15.6x11.2 | |
| 3pc Bathroom | 4.7x5 |
| Features | |||||
|---|---|---|---|---|---|
| Paved driveway | Attached Garage(2) | Central Vacuum | |||
| Air exchanger | |||||





























































