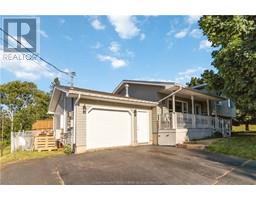26 Martindale DR, Moncton, New Brunswick, CA
Address: 26 Martindale DR, Moncton, New Brunswick
Summary Report Property
- MKT IDM161147
- Building TypeHouse
- Property TypeSingle Family
- StatusBuy
- Added14 weeks ago
- Bedrooms3
- Bathrooms2
- Area1408 sq. ft.
- DirectionNo Data
- Added On15 Aug 2024
Property Overview
AVAILABLE AND MOVE IN READY. Welcome to 26 Martindale Drive, a charming semi-detached home on a quiet street in Moncton North. As you step inside, you're greeted by a spacious open-concept living area that includes the kitchen, dining, and living spaces. This layout is perfect for family gatherings, allowing for a seamless blend of conversation between the dining area and the living room. Plus mini split for comfortable heating and cooling. The lower level of the home features three generously sized bedrooms, a 4-piece bath, a utilities room, and a storage area. Step outside onto the brand-new patio off the dining room, perfect for summer barbecues, and enjoy the large backyard that promises endless possibilities for outdoor enjoyment. This lovely home offers new owners the chance to enjoy a desirable location with all the amenities one could ask for. Contact REALTOR® for more information or to arrange a viewing. (id:51532)
Tags
| Property Summary |
|---|
| Building |
|---|
| Level | Rooms | Dimensions |
|---|---|---|
| Basement | Bedroom | 11.38x10.89 |
| Bedroom | 10.29x9.8 | |
| Bedroom | 10.44x10.29 | |
| 4pc Bathroom | 8.52x5.06 | |
| Laundry room | 7.39x5.03 | |
| Main level | Living room | 12.31x17.36 |
| Dining room | 13.25x9.48 | |
| Kitchen | 11.29x9.96 | |
| 2pc Bathroom | 5.05x4.94 |
| Features | |||||
|---|---|---|---|---|---|
| Paved driveway | Dishwasher | Air exchanger | |||





















































