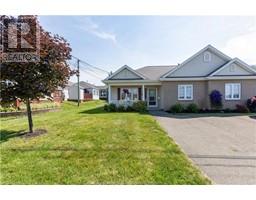30 Senese ST, Moncton, New Brunswick, CA
Address: 30 Senese ST, Moncton, New Brunswick
Summary Report Property
- MKT IDM161459
- Building TypeHouse
- Property TypeSingle Family
- StatusBuy
- Added14 weeks ago
- Bedrooms3
- Bathrooms2
- Area1376 sq. ft.
- DirectionNo Data
- Added On11 Aug 2024
Property Overview
**OPEN HOUSES ALL WEEKEND** Welcome to 30 Senese Street! This charming home, built in 2010, offers a perfect blend of modern convenience and cozy comfort with 3 bedrooms and 1.5 baths. The main floor features a spacious entryway that opens into an inviting living area, including a stylish kitchen and a comfortable living room. A convenient half bath with a combined laundry area enhances the main levels functionality. Step out from the dining area onto the back deck, ideal for relaxing or entertaining, with additional storage underneath. The lower level houses three well-sized bedrooms and a full bath, providing privacy and comfort. Notable features include an air exchanger, mini split, and an integrated alarm system for added security. This meticulously maintained home is ready for you to move in and make it your own. Contact your preferred Real Estate Professional to schedule a private viewing today! (id:51532)
Tags
| Property Summary |
|---|
| Building |
|---|
| Level | Rooms | Dimensions |
|---|---|---|
| Basement | Bedroom | Measurements not available |
| Bedroom | Measurements not available | |
| Bedroom | Measurements not available | |
| 4pc Bathroom | Measurements not available | |
| Storage | Measurements not available | |
| Main level | Foyer | Measurements not available |
| Living room | Measurements not available | |
| Dining room | Measurements not available | |
| Kitchen | Measurements not available | |
| 2pc Bathroom | Measurements not available |
| Features | |||||
|---|---|---|---|---|---|
| Level lot | Lighting | Paved driveway | |||
| Central Vacuum | Air exchanger | Street Lighting | |||

































































