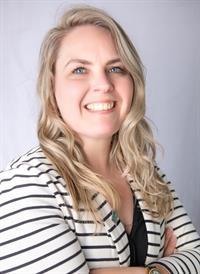54 MacIntosh BLVD, Moncton, New Brunswick, CA
Address: 54 MacIntosh BLVD, Moncton, New Brunswick
Summary Report Property
- MKT IDM161753
- Building TypeHouse
- Property TypeSingle Family
- StatusBuy
- Added13 weeks ago
- Bedrooms4
- Bathrooms2
- Area2345 sq. ft.
- DirectionNo Data
- Added On22 Aug 2024
Property Overview
Welcome to your dream home in a new, up-and-coming neighborhood off Shediac Road! This stunning property with just over 2300 Sq feet of living space. The main floor boasts an open concept layout that seamlessly blends the living, dining, and kitchen areas, making it perfect for both everyday living and entertaining. With 9 foot ceilings throughout. The primary bedroom is a true retreat, featuring a spacious walk-in closet that offers ample storage. Along with another good sized bedroom with a large closet. Throughout the home, you'll find dark hardwood floors that add a touch of sophistication and warmth. Step outside to your 14 x 12 deck, ideal for enjoying sunny mornings or relaxing evenings. The 5-piece bathroom is a luxurious haven, complete with a tile shower and a soaker tub. Additional highlights include a 12 x 20 attached garage for convenient parking and storage. The huge finished basement is a versatile space, perfect for a potential in-law suite or a variety of other uses. It includes two large bedrooms, another full bathroom, and a generous family roomperfect for gatherings or quiet relaxation. Just Minutes away from both the TransCanada highway, and Wheeler blvd, this is the perfect central location, making your daily commute quick and easy. The home is also prepped for central vac, it just needs to be added in. Contact your favourite REALTOR today for a private viewing. (id:51532)
Tags
| Property Summary |
|---|
| Building |
|---|
| Level | Rooms | Dimensions |
|---|---|---|
| Basement | Bedroom | 17.2x12.5 |
| Bedroom | 10.7x10.9 | |
| Family room | 24.8x13.3 | |
| Family room | 11.2x10.8 | |
| 4pc Bathroom | 9.1x7.5 | |
| Utility room | 10.2x8.4 | |
| Main level | Living room | 13.2x10.6 |
| Kitchen | 14.2x11.6 | |
| Dining room | 11.1x11.6 | |
| Bedroom | 13.6x12.4 | |
| Bedroom | 10.7x10.1 | |
| Foyer | 13.8x89 | |
| 5pc Bathroom | 10.2x8.8 |
| Features | |||||
|---|---|---|---|---|---|
| Paved driveway | Attached Garage | ||||

















































