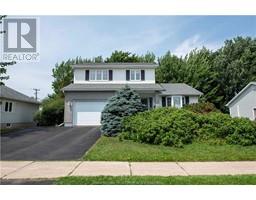56 Samson ST, Moncton, New Brunswick, CA
Address: 56 Samson ST, Moncton, New Brunswick
Summary Report Property
- MKT IDM160062
- Building TypeHouse
- Property TypeSingle Family
- StatusBuy
- Added22 weeks ago
- Bedrooms5
- Bathrooms3
- Area2621 sq. ft.
- DirectionNo Data
- Added On17 Jun 2024
Property Overview
THIS STUNNING BACKDROP BUNGALOW WITH WALK-OUT BASEMENT is conveniently located in a quaint subdivision in the Moncton North end surrounded by the best schools, parks, walking trails, YMCA, and shopping. The welcoming front façade leads you to a spacious entrance that opens nicely into the perfect open concept. The bright main living area offers a living room, highlighted with a tray ceiling, and a stylish propane fireplace. The show-stopping white kitchen, with quartz countertops and subway tile backsplash, also features a built-in wine rack, an oversized island, and a walk-in pantry for all your storage needs. The dining area is conveniently located between the living room and kitchen, allowing access to the back deck. The main floor master bedroom enjoys a walk-in closet and 4-piece ensuite. 2 other good-sized bedrooms, a full family bath, and finally a laundry/mudroom finish off this level. If additional space is needed, the finished walk-out basement DOUBLES your living space with a massive family room, 2 other bedrooms (Room for a 3 bedroom if needed), a full bathroom, and TONS of storage. It would be very easy to convert the basement into an in-law suite for any extended family. Other features, Double Garage, Well-maintained Landscape, Energy efficient Heat-pump, all add value! This home will not disappoint and is a pleasure to show, furniture is negotiable. A MUST SEE! (id:51532)
Tags
| Property Summary |
|---|
| Building |
|---|
| Level | Rooms | Dimensions |
|---|---|---|
| Basement | Family room | 28.4x13.3 |
| Bedroom | 11.8x13.3 | |
| 4pc Bathroom | 10x5.2 | |
| Bedroom | 12.8x13.3 | |
| Storage | Measurements not available | |
| Main level | Foyer | 8.10x11.10 |
| Living room | 18x14 | |
| Dining room | 9.10x14 | |
| Kitchen | 9.6x14 | |
| Bedroom | 13x14.2 | |
| Bedroom | 13.8x10 | |
| Bedroom | 10x13.6 | |
| 4pc Ensuite bath | 6x10 | |
| Other | 5.6x5.2 | |
| Mud room | 4.10x5.2 | |
| Laundry room | 6.4x5.2 | |
| 4pc Bathroom | 9.3x5.2 |
| Features | |||||
|---|---|---|---|---|---|
| Central island | Paved driveway | Attached Garage(2) | |||
| Air exchanger | Street Lighting | ||||
























































